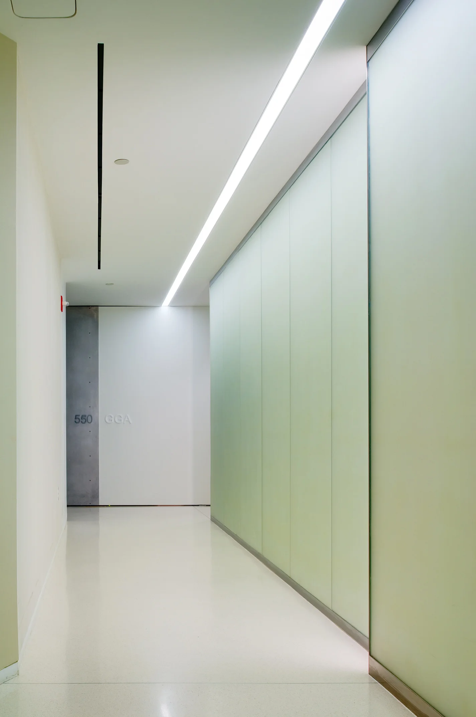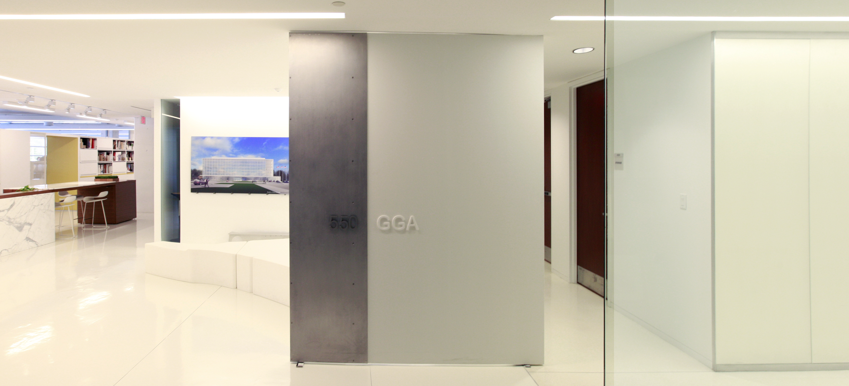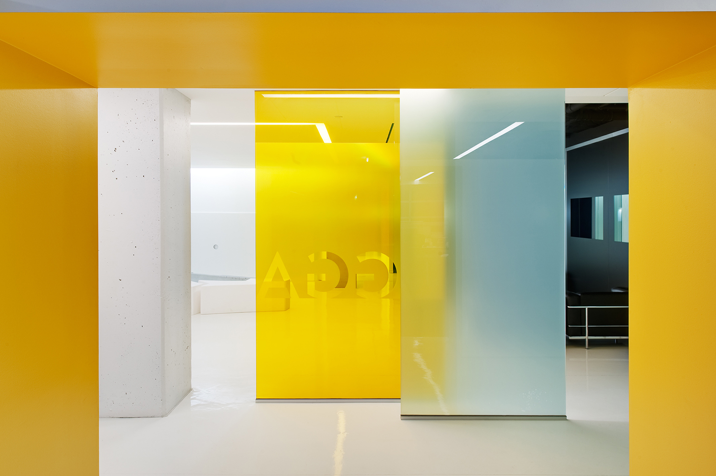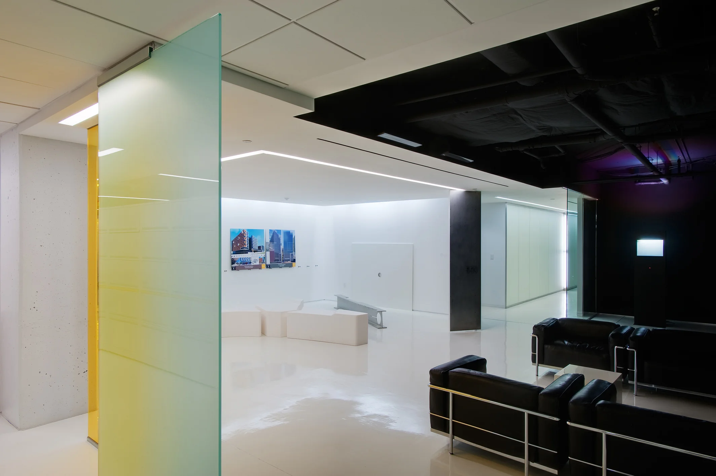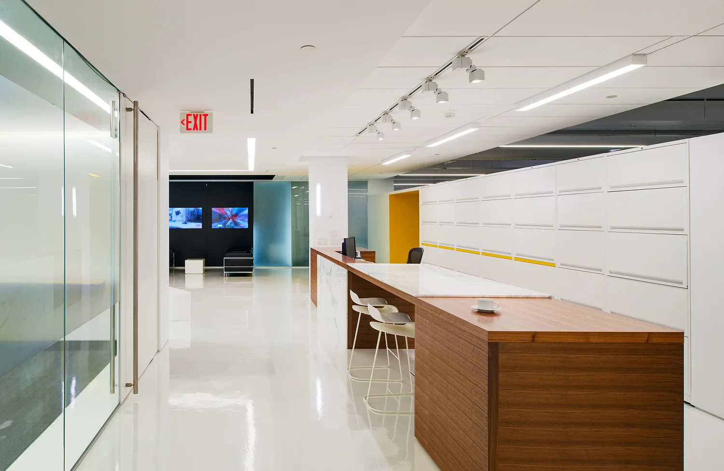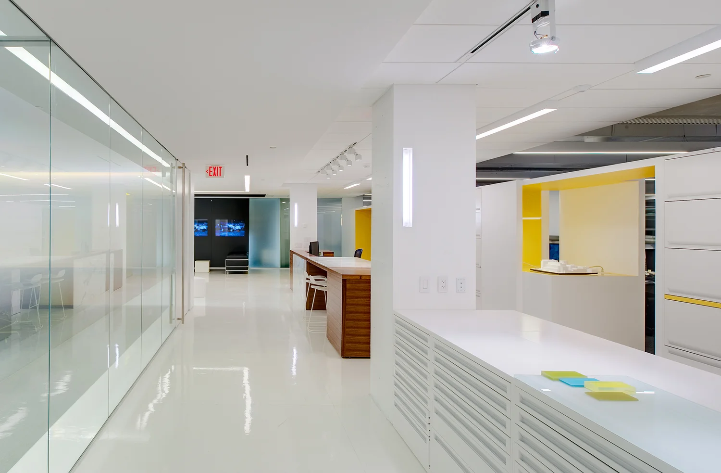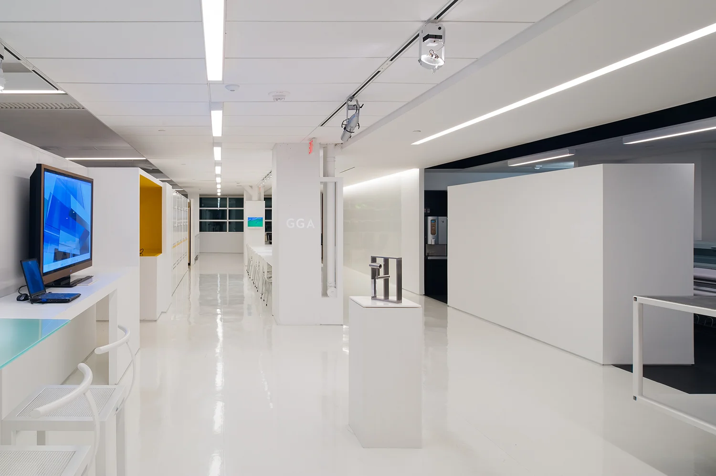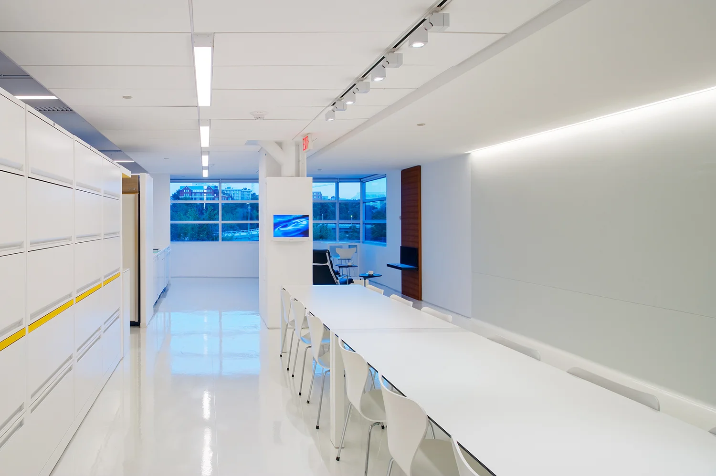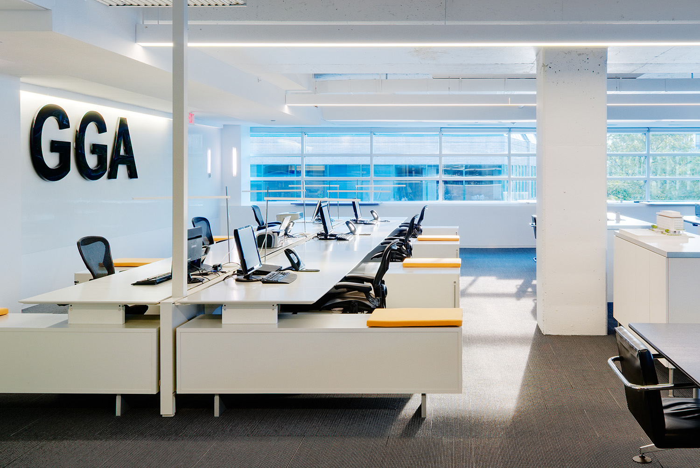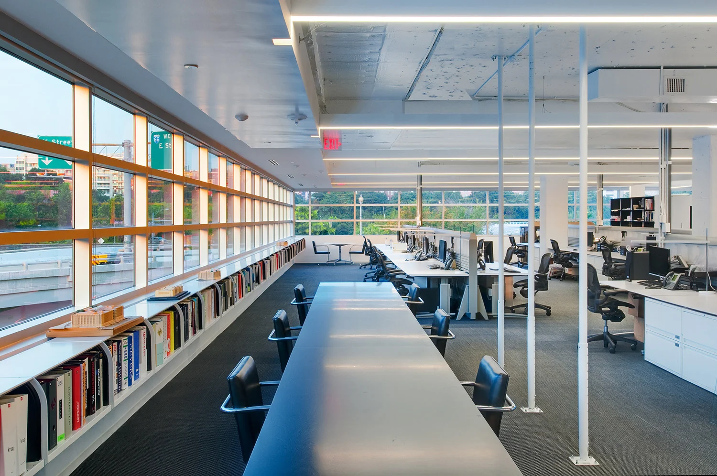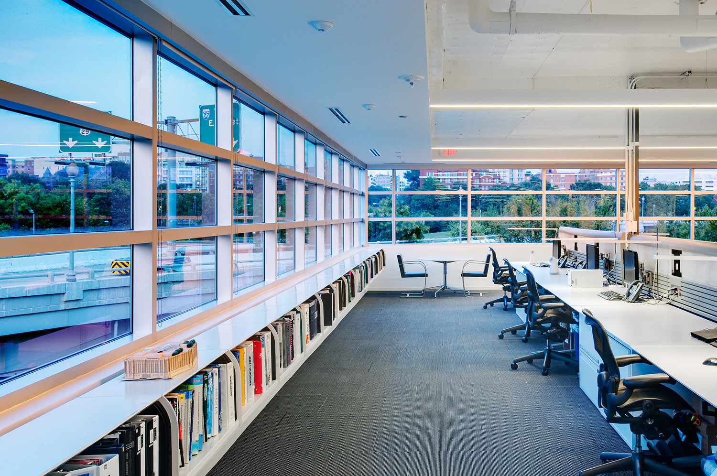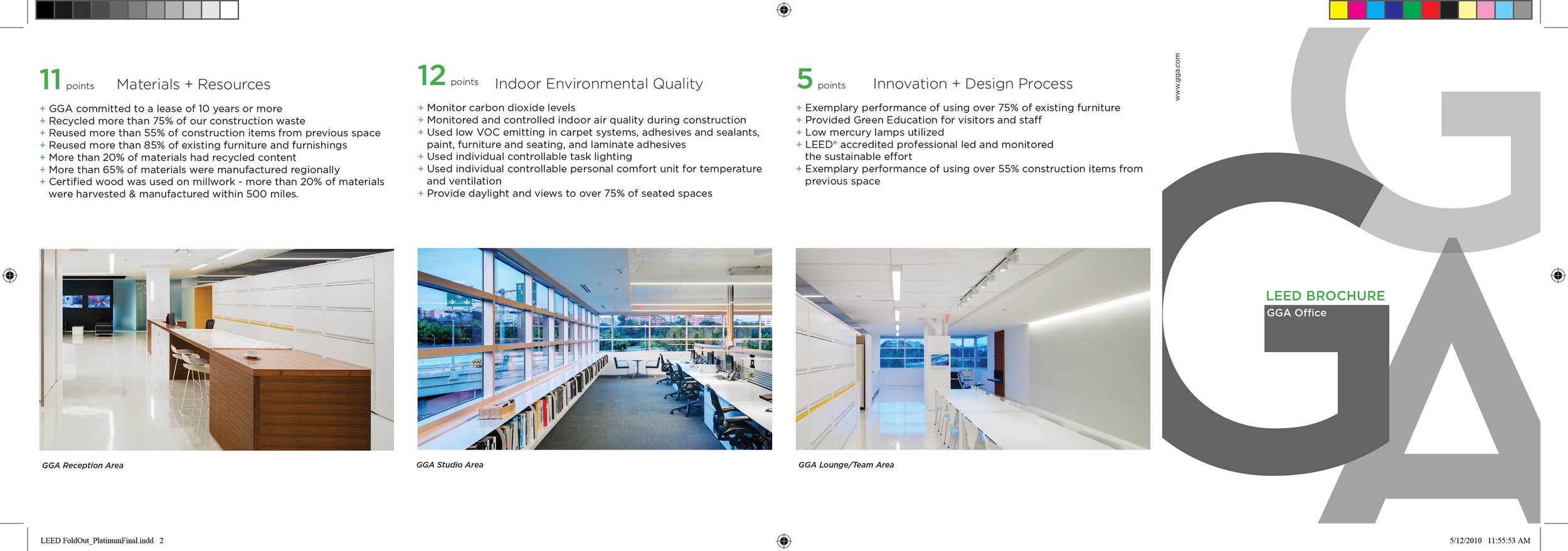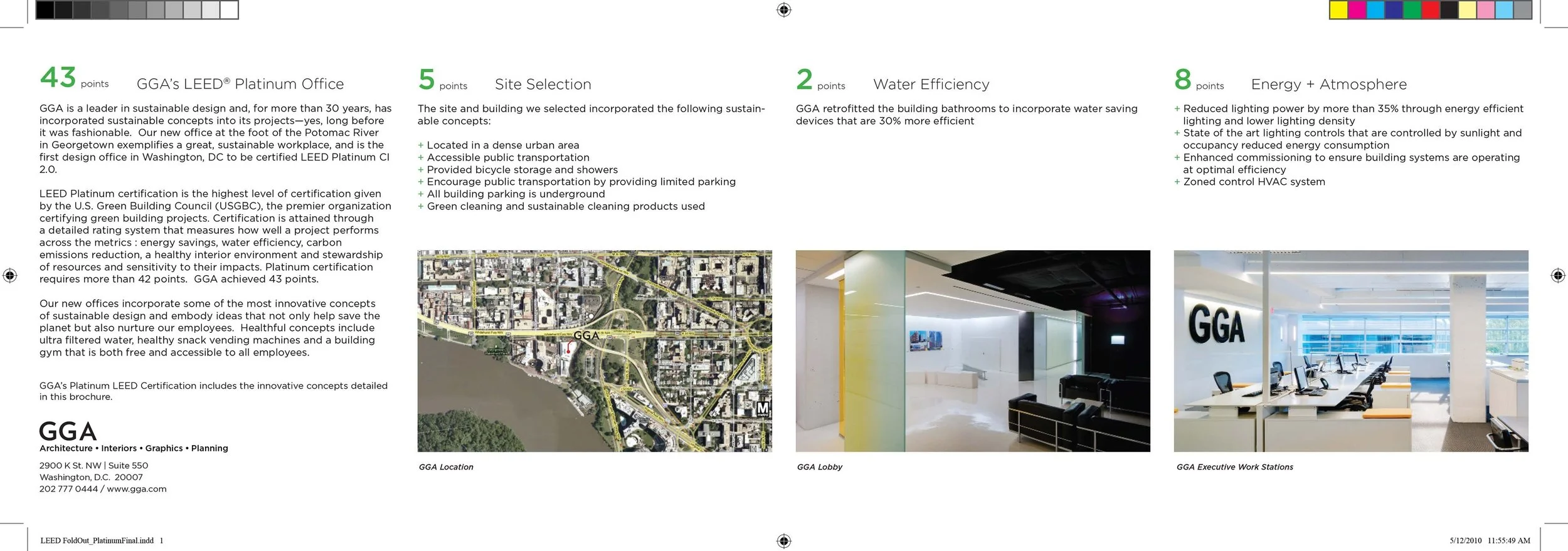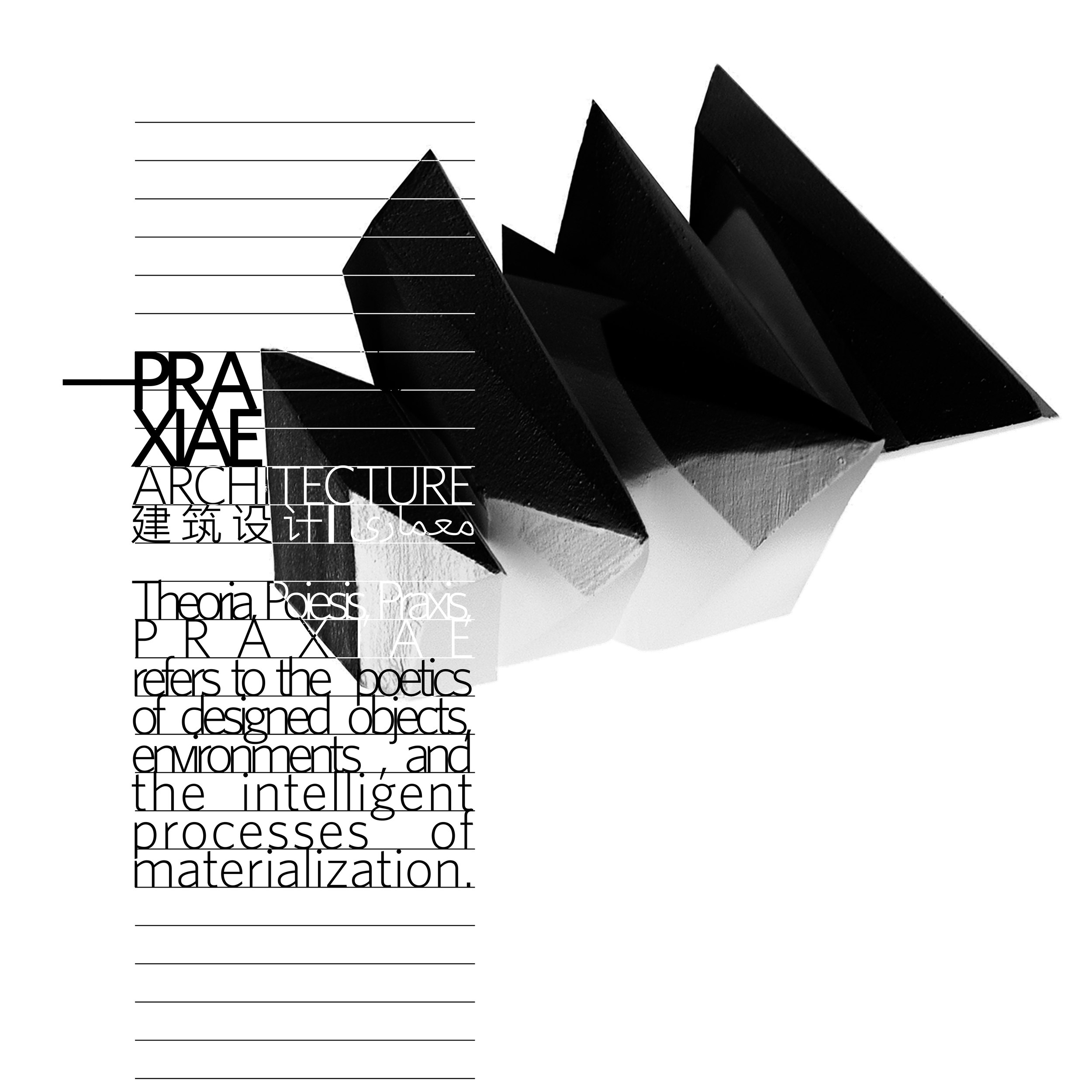Group Goetz Architects G'Town
Corporate Interiors | Design Studio | LEED Platinum
Client | GGA
Location | Washington | DC
Size | 16,000 SF | 2,670 SM
Awards |
IIDA-MAC Special Merit Award for Sustainable Design
IIDA-MAC Gold Award
NAOIP MD/DC Chapter Award of Excellence
ADEX Platinium Award for Interiors
Publications |
Architect Magazine
Project Description | The firm’s objective was to create a forward-thinking workplace for its business with a new paradigm focused on a flexible and collaborative space that would be a contributor to a healthful environment and lifestyle. Expanding on a simple program, the firm designed the 16,000 SF offices without walls to improve communication and collaboration, encourage learning and sharing of information, and take advantage of the enormous amount of natural light permeating the perimeter glass walls of the space. The design culminated in achieving LEED® 2.0 Platinum Certification.
Situated in the historic Georgetown District, the building’s North Façade follows the orientation of the elevated Whitehurst Freeway. The 100% open workspace, including executive areas, adopted a linear diagram consisting of shifting ‘bars’ of workspace and circulation, running parallel to the freeway. A ‘datum bar’, the resource library, runs the full length of the space, again parallel to the long axis of the space, separating the design studios from conference rooms and all other communal and support service spaces. This approach makes available enormous natural light and urban views to all employees and visitors.
All spaces were designed to achieve maximum flexibility. Workspaces can be increased or decreased easily by their inherent length, and team areas can act as lunch areas, layout spaces, or other work areas as needed. Spaces are not designed so specifically that they cannot take on a least one other function.
Most importantly the design reflected the firm’s commitment to the environment by focusing on achieving a Platinum certification rating under the USGBC LEED® CI system. The design reduced lighting power consumption by more than 35%. It implemented a lighting design that focused on lighting only where and when needed, by using highly energy-efficient light fixtures and daylight-responsive control systems. The design reused more than 55% of construction items from the firm’s previous office. It re-engineered and re-used more than 85% of its existing furniture from the firm’s previous space. The design provided a daylight view for 100% of its employees when seated and over 75% of the space. Recycled content and local, and reused materials were used extensively to achieve the LEED Platinum Certification.
Photographs | Courtesy of and with permission from Group Goetz Architects (d. 2o11) and Iris22 Productions.

