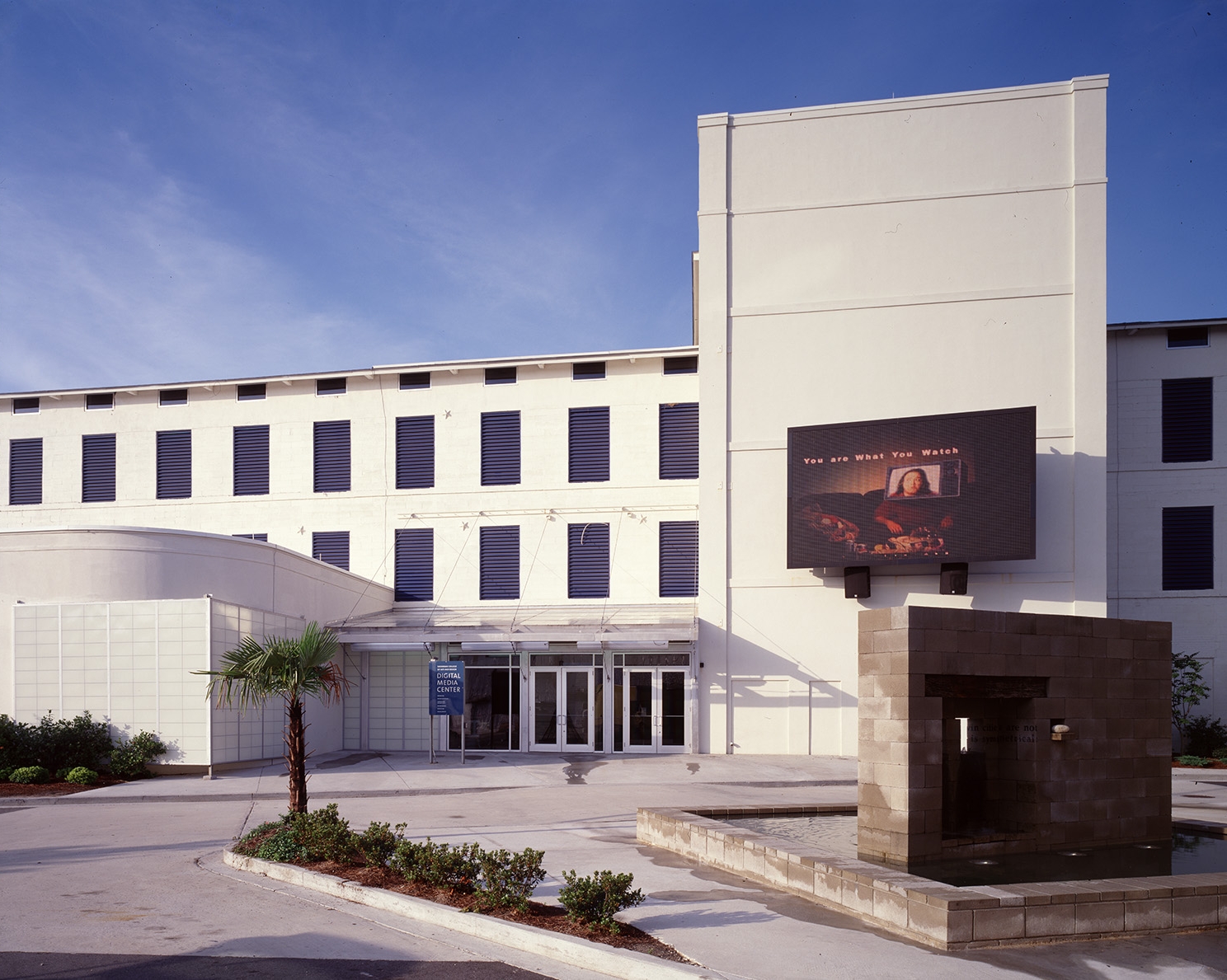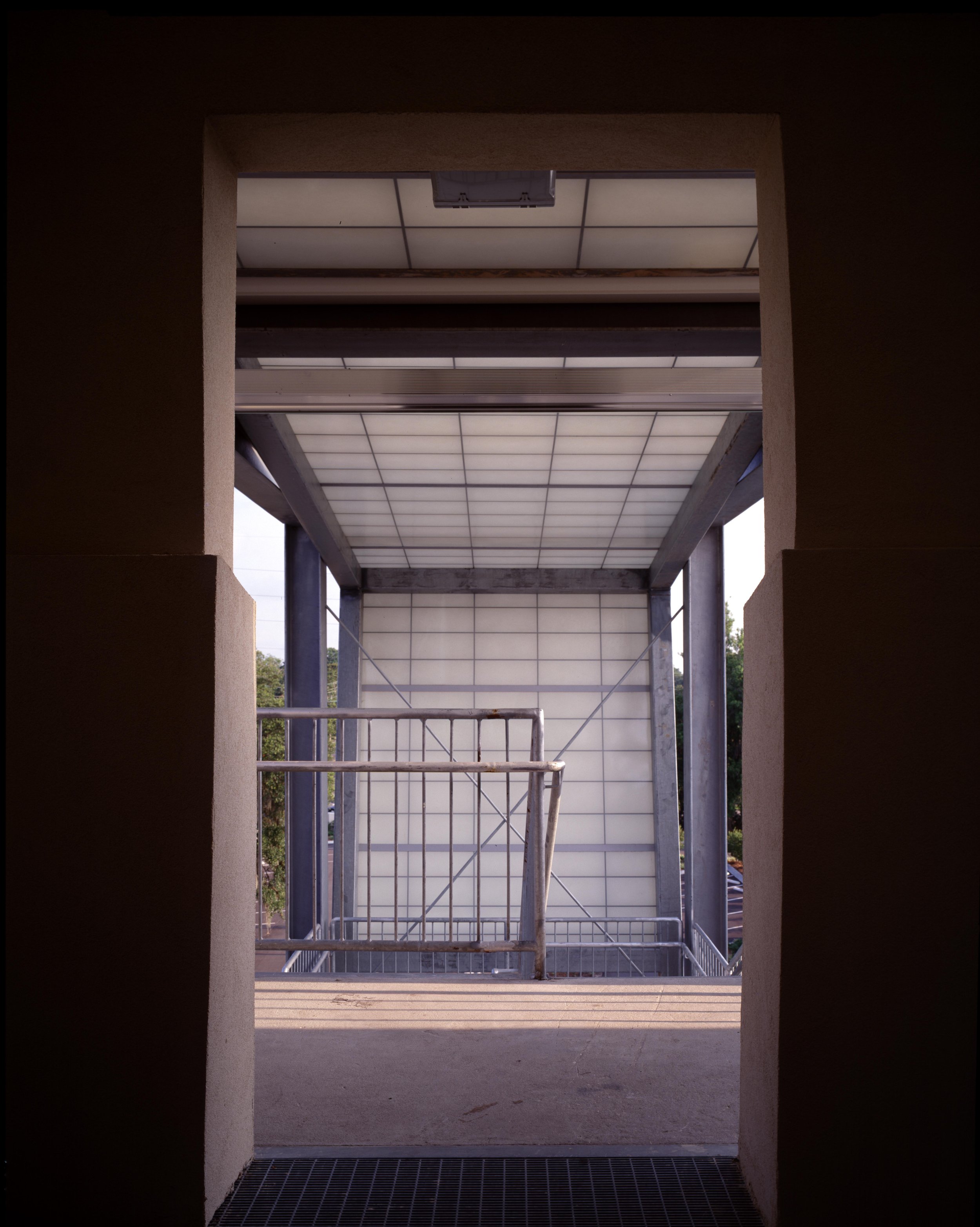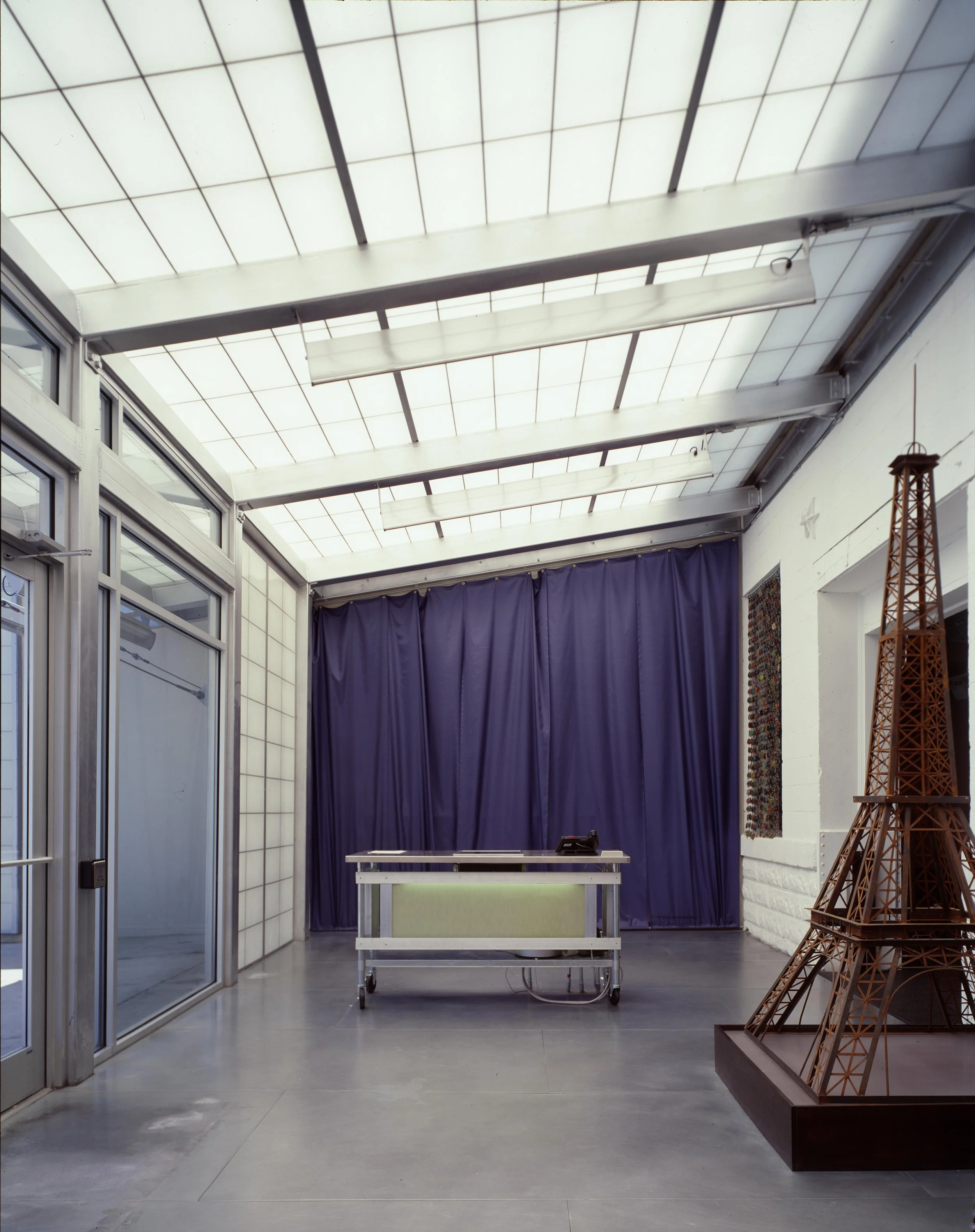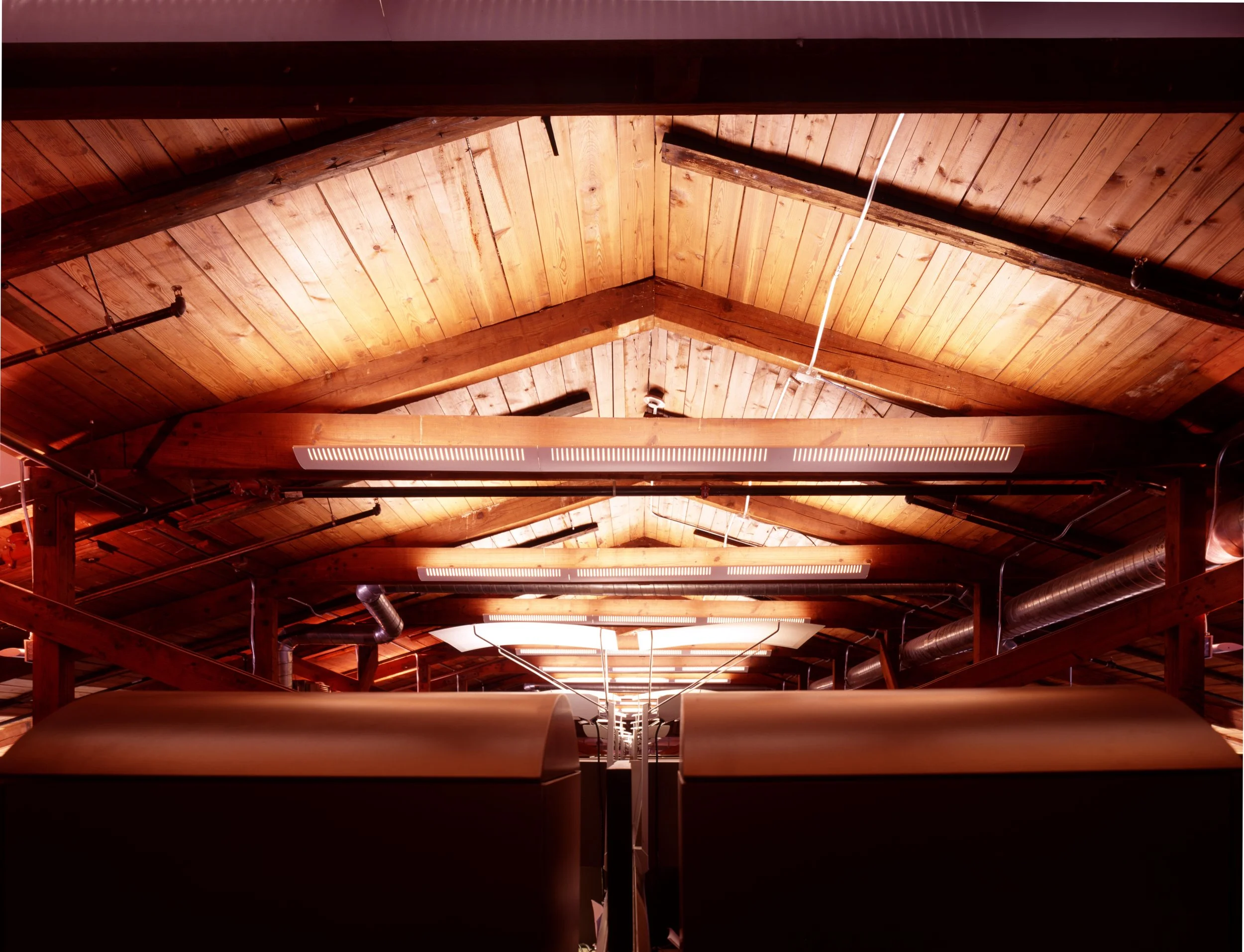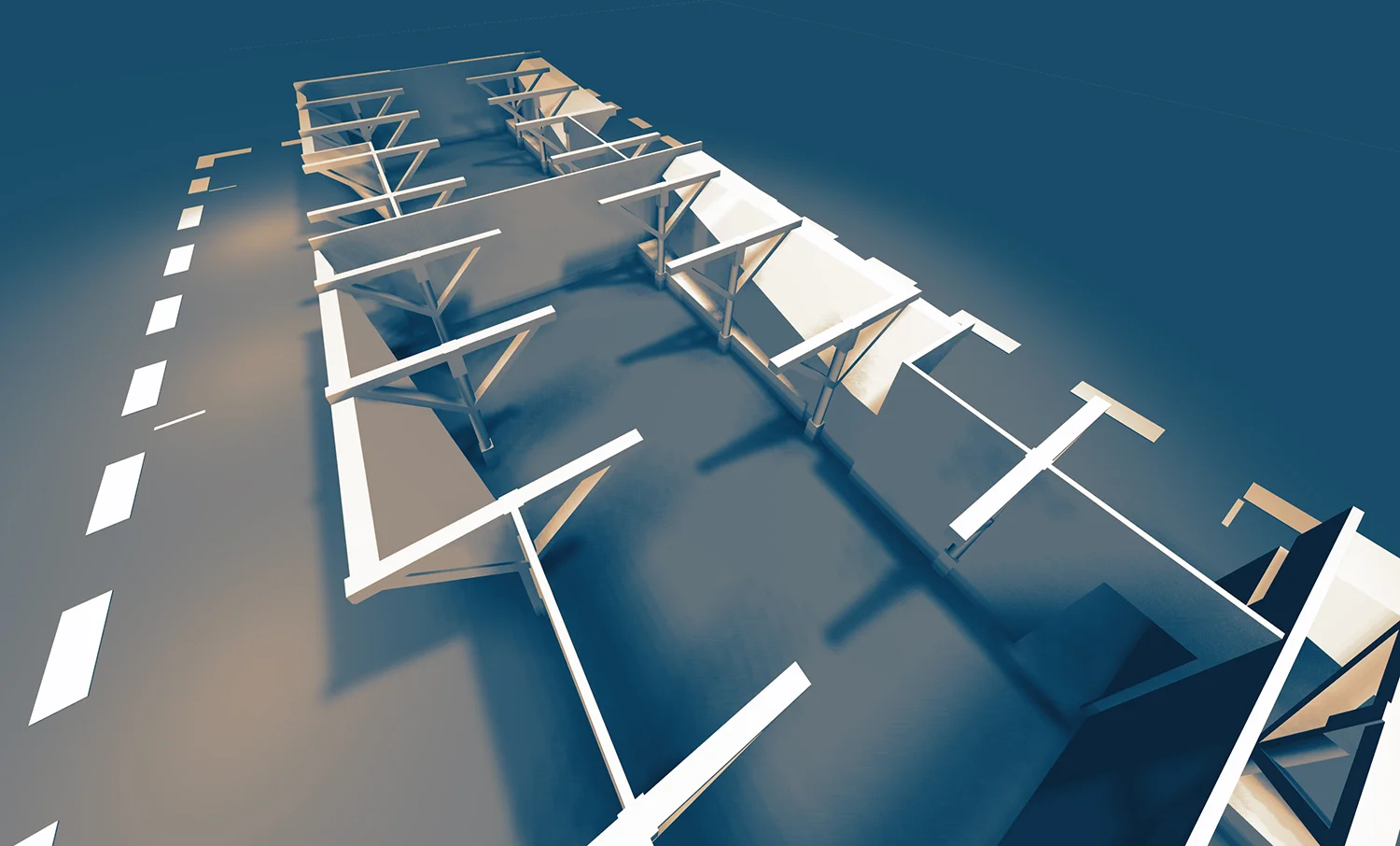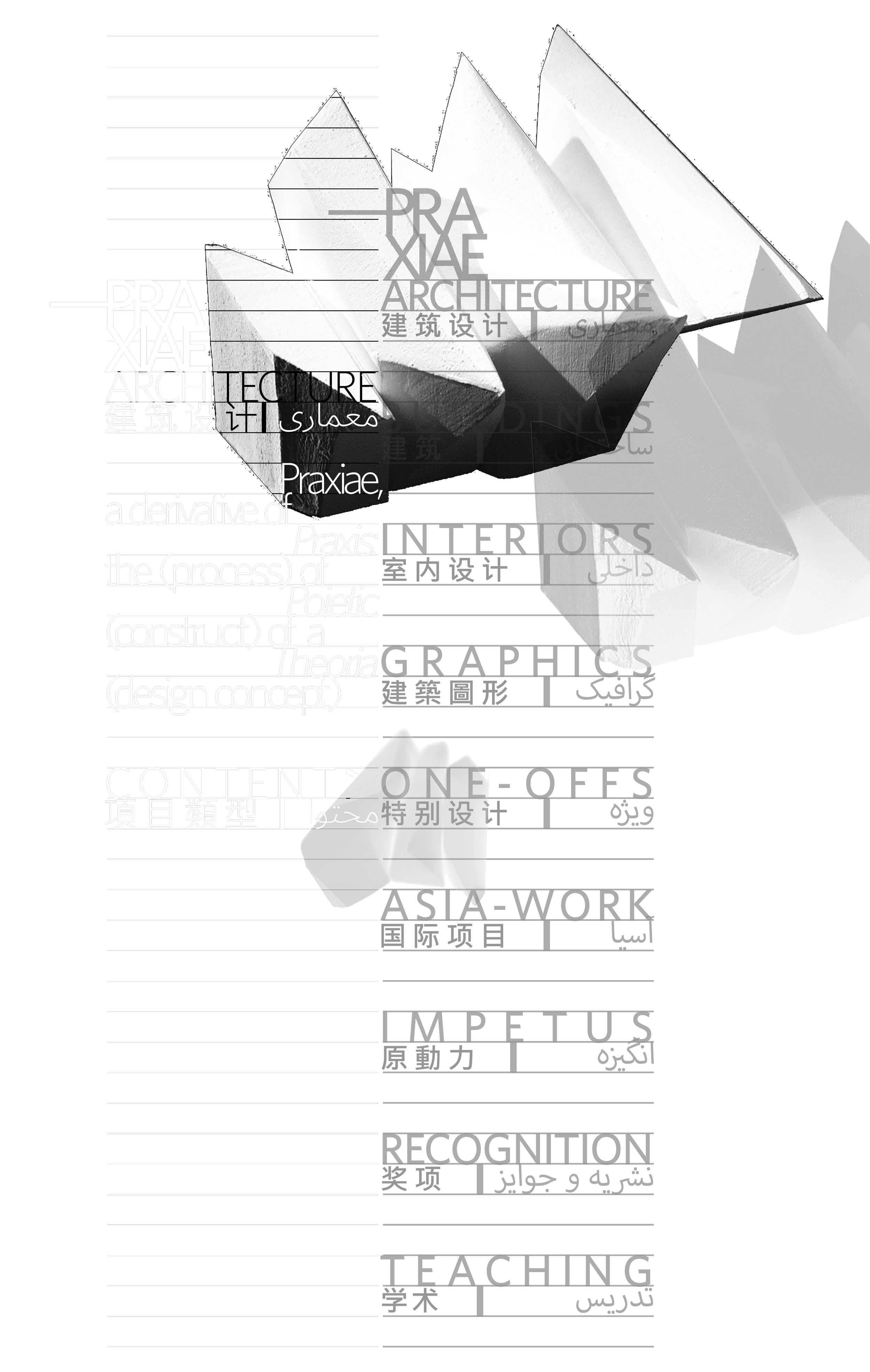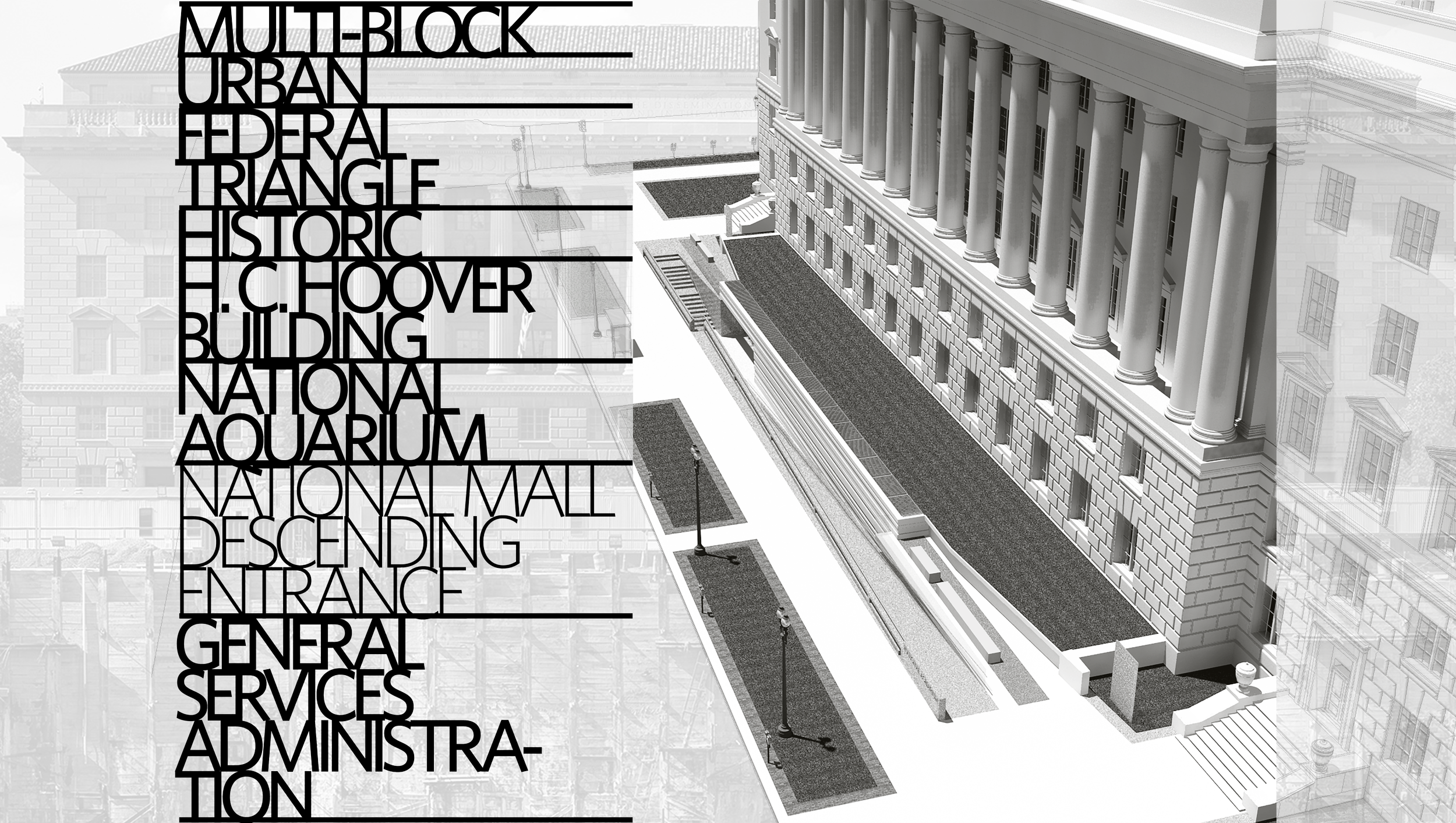SCAD
Savanna College of Art and Design | School of Computer Art and Animation | Montgomery Hall
Client | SCAD
Educational | Adaptive Reuse
Location | Savanna, GA
Size | 75,000 SF | 8,040 SM
Awards |
AIA-DC Presidential Citation for Sustainable Design
IIDA-MAC Gold Award
Project Summary | Designer worked closely with SCAD to transform an abandoned, 120-year-old building, once used to manufacture horse-drawn carriages, into a state-of-the-art computer graphics facility. The campus Media Arts Center features 32 classrooms and open studios with full AV support for 600 high-end computer stations, in addition to faculty and staff offices, as well as a stop-motion lab, an exhibition gallery, and a cafeteria with a student lounge.
Heavy timber, characteristic of Savannah in the 1880s, pronounces the building’s rich history while complimenting a new core, with an isolated steel structure to shelter mechanical equipment. New building systems, including elevators, stairs, and plumbing complete the architectural renovation, while interior design of the collaborative areas places the building perfectly into the college’s mission of “reviving buildings of the past to serve the needs of the future.” Sustainable concepts were used throughout the design and include energy-efficient building systems, recycled and local materials, controlled natural lighting, water-saving plumbing fixtures, and incorporation of the existing structure and building resources.
Photographs | Courtesy of and with permission from Group Goetz Architects (d. 2o11).



