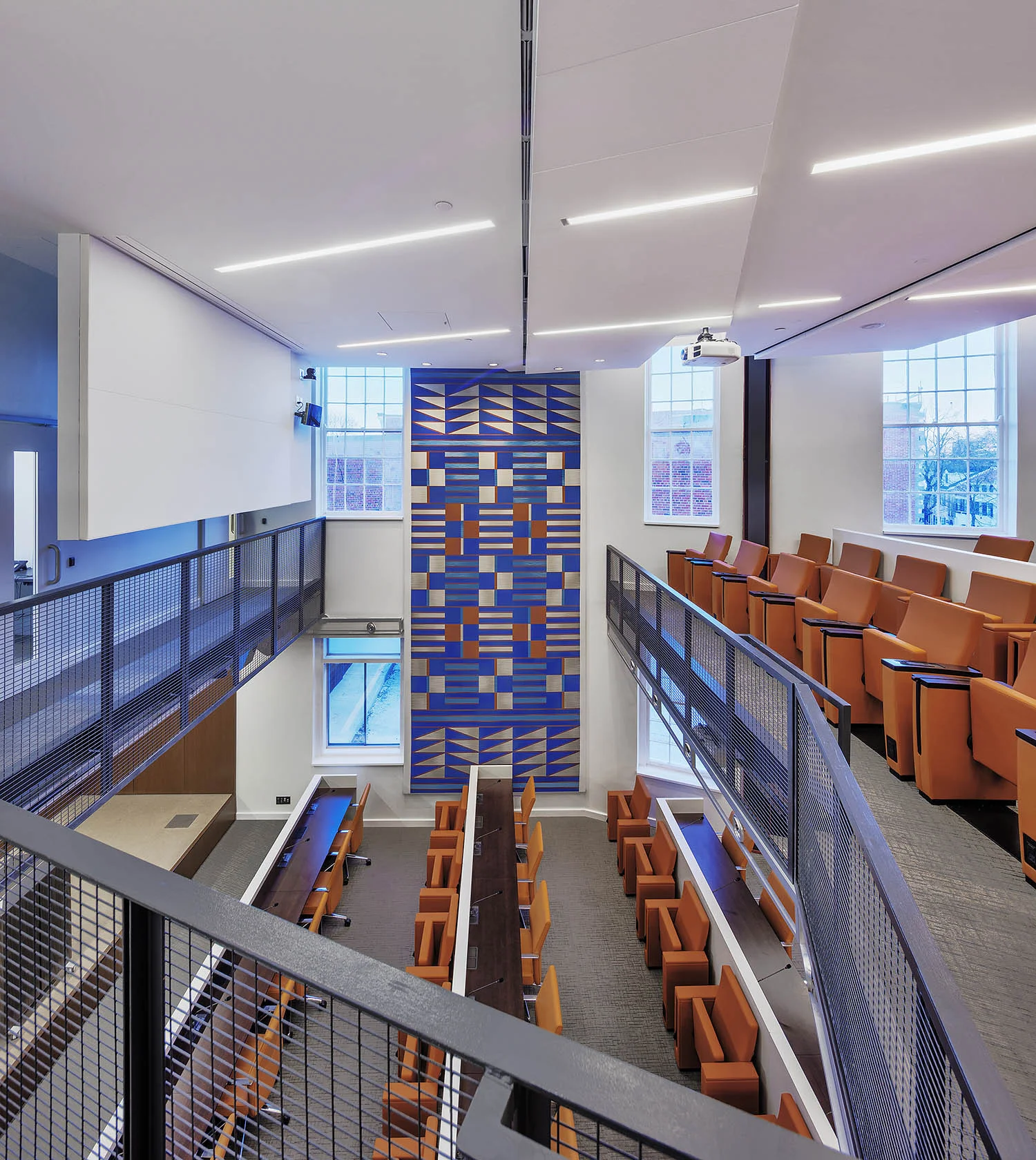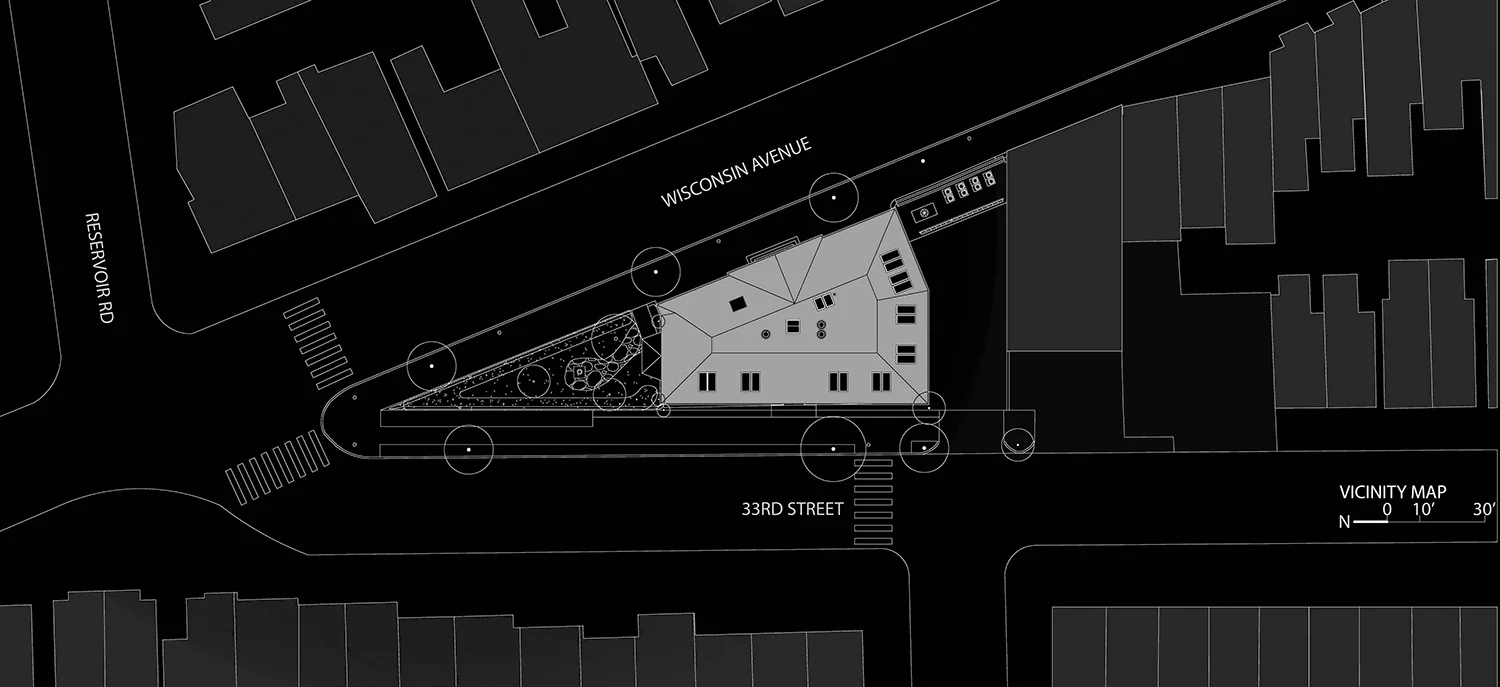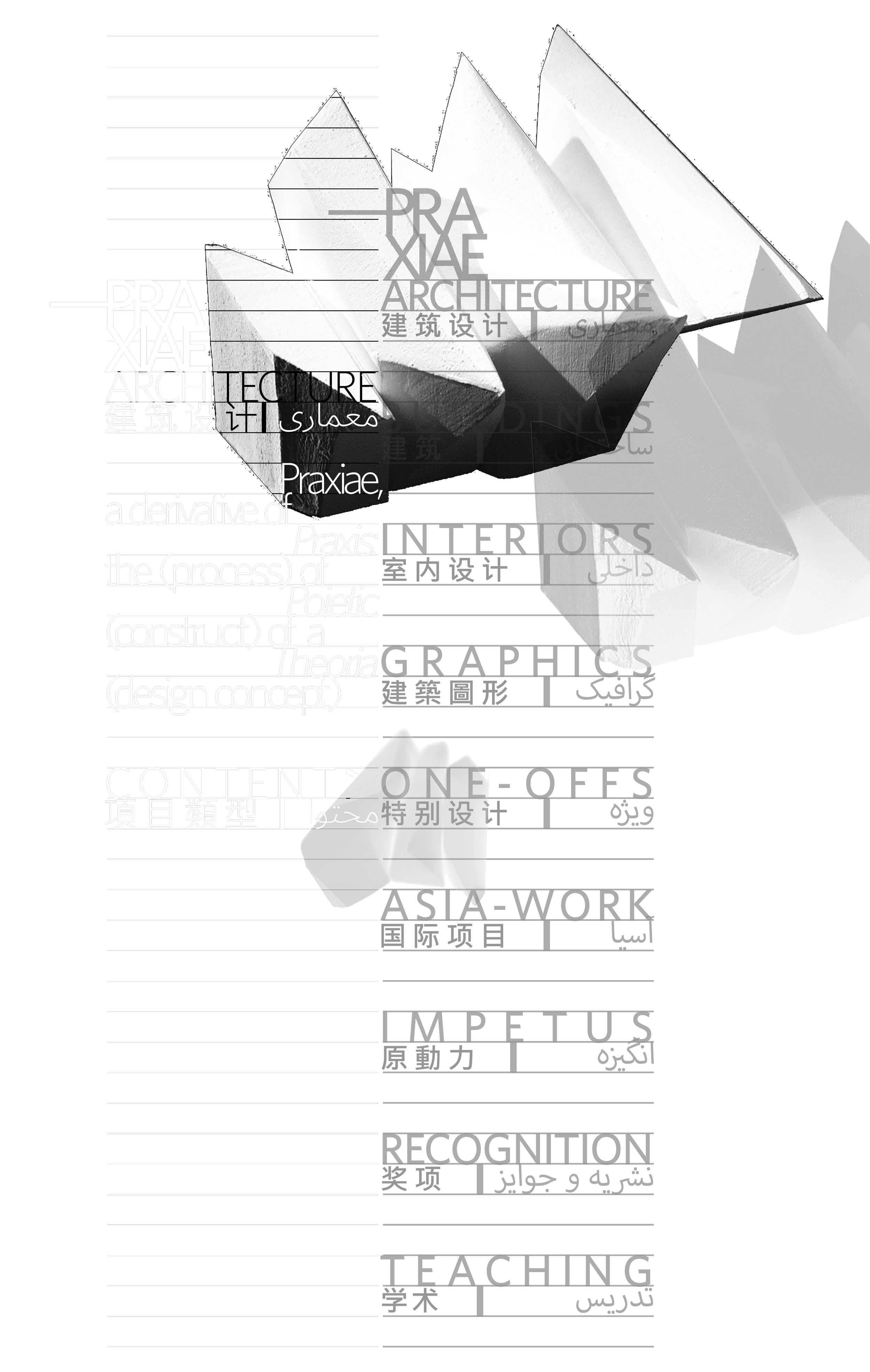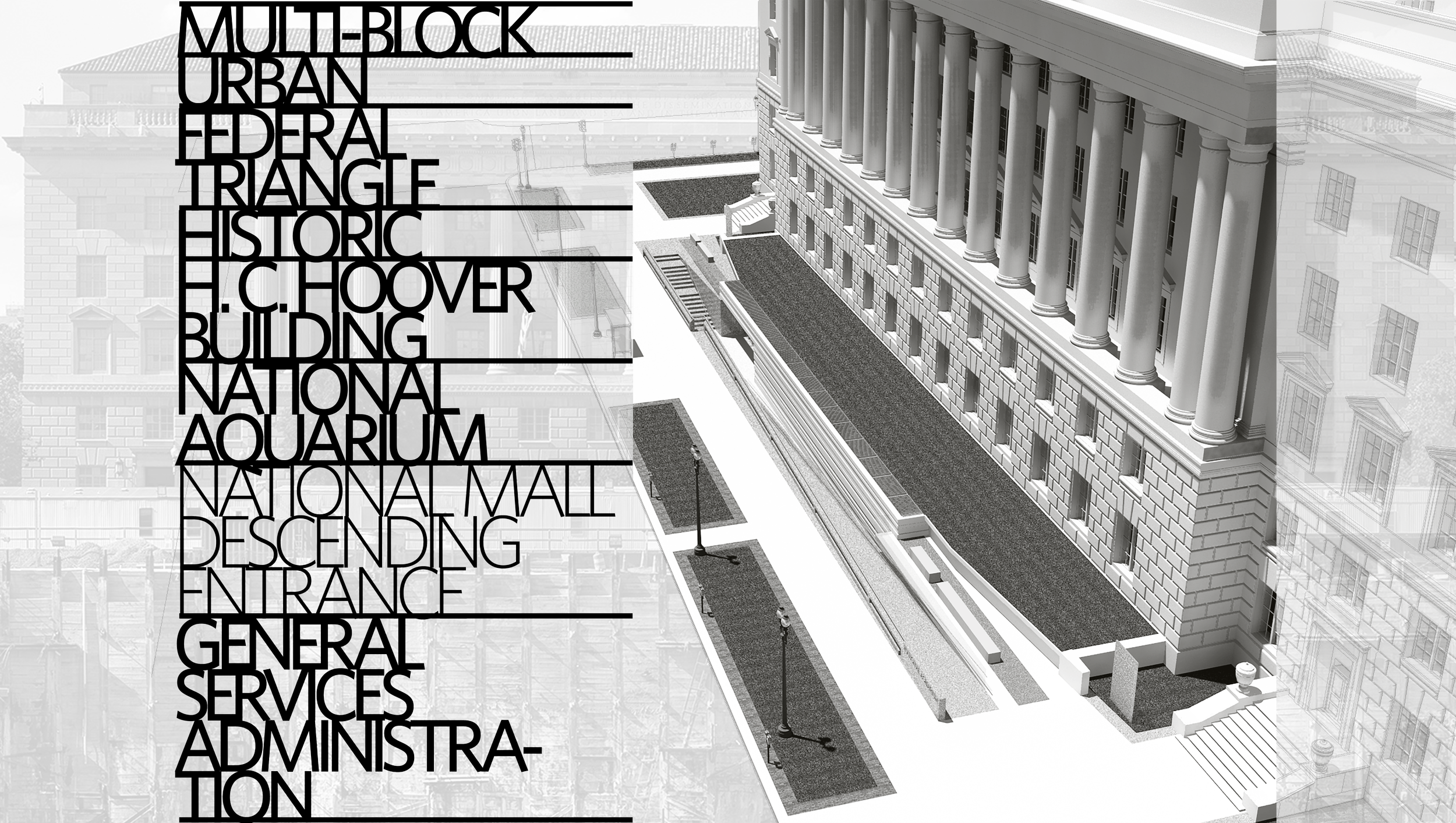African Union Mission
Diplomatic | Adaptive Reuse | Historic Preservation | Cultural | Public Spaces
Client | AU
Location | Washington DC
Size | 16,000 SF | 1,780 SM
Award | AIA DC Award of Excellence
Project Description |
The African Union Mission to the United States | Delegate’s Auditorium | A Rehabilitation, Adaptive Reuse of a Historic Masonry Building in Georgetown DC | Directed the Design of a Series of Public Auditoria While Design Director at GGA | Directed the Production Work While Design Principal at SK+I Quorum | Recipient of AIA DC Award of Excellence | Main Design Feature: An Extremely Compact Design Within An Extremely Compact Building | A Design in Section | Removal of LB Masonry Walls and Partial Floor to Create A Double Volume Space with A Mezzanine Level | A Tiered Seating Space | Expression of A Superimposed Steel Structure onto the Exiting Masonry Piers | Photography by Iris22
Text form AIA DC Journal featuring annual award-winning projects of 2o14
This project transformed the interior of a classically styled, four-story building originally built in 1912 into a modern facility for the Mission of the African Union, an international organization formed in 2002 as the successor to the Organization of African Unity. The building is located at 1640 Wisconsin Avenue, NW, in Georgetown just below Reservoir Avenue. …
The goal of the project was to “create a contemporary setting within a classical building to promote a vision of a new, forward-looking, dynamic and integrated Africa with a multitude of diverse cultural and political landscapes,” said Mansour Maboudian, principal designer at the design firm of Group Goetz architects. A particular challenge was finding a way to fit a fairly large auditorium into the compact and geometrically complex building which is situated on a trapezoidal site wedged between Wisconsin Avenue and 33rd Street. Another challenge was to bring the building into compliance with modern building and accessibility codes.
The renovation carefully preserved the historic exterior of the building while largely rebuilding its interior. A new underground level was created, enabling the insertion of a two-story space for an auditorium with a mezzanine level and a room for interpreters. Other structural modifications enabled the creation of large assembly spaces. Offices are tucked out of the way, permitting the public functions of the mission to take the forefront.
Large-scale graphics and restrained detailing give the interior spaces a very modern feel, with exposed brick support columns and arched windows providing a reminder of the building’s past. A huge kente-cloth-like mural in the auditorium adds a jolt of color to what would otherwise be a fairly spare room.
The project received the sole Award of Excellence in Interior Architecture that was given out this year. “There was an immediate consensus about the inventiveness of the interior scheme,” the jury said, noting how the project effectively used every square inch of a limited amount of space. “There’s a very nice interplay between the insertion of a modern interior and a historic shell. This is not a very large building, and the creation of a double-height auditorium in a very small footprint was, we thought, quite well done.”
Designing Firm | Group Goetz Architects (d.2o11).
Architect of Record | SK+I Architects.
Photographs | Courtesy of and with permission from Group Goetz Architects (d. 2o11) and Iris22 Productions.














































