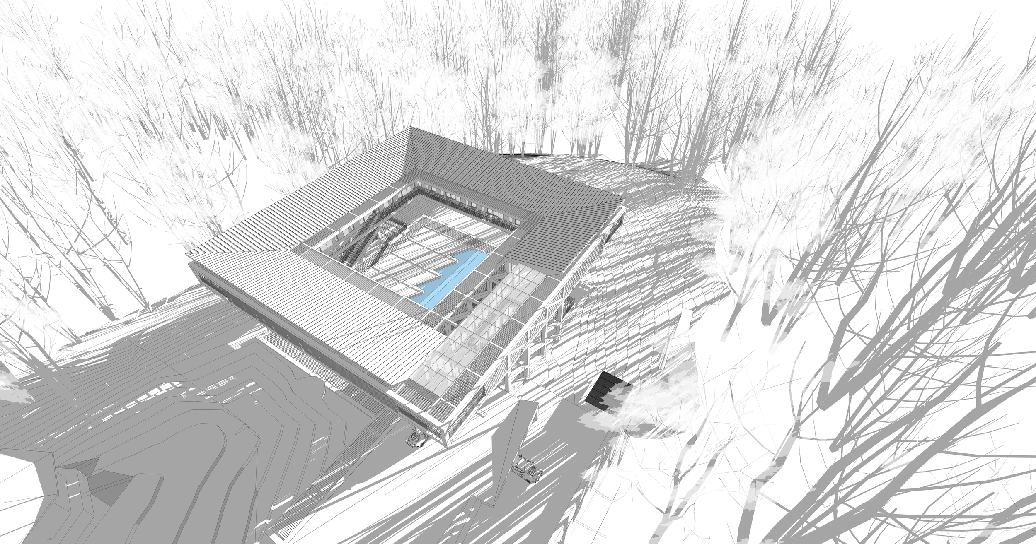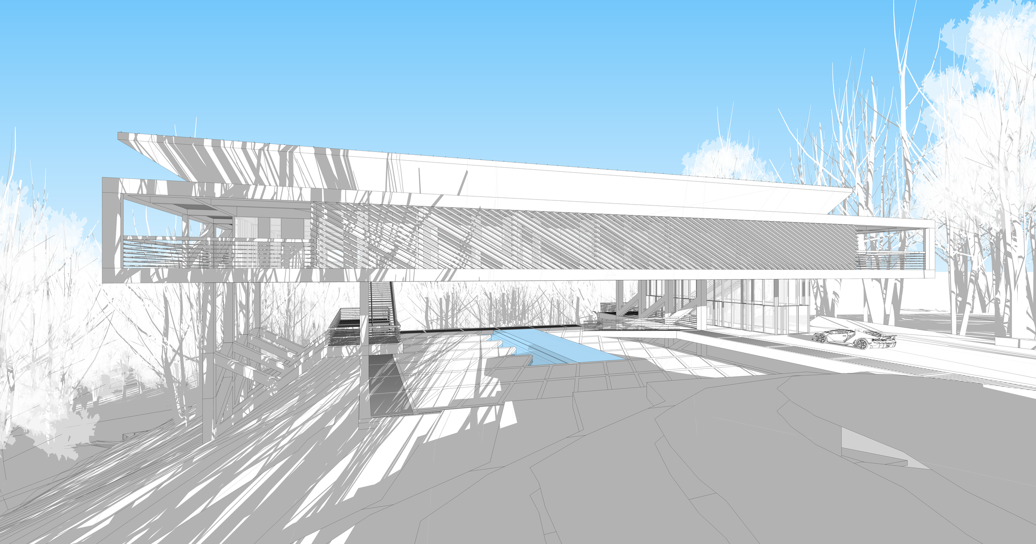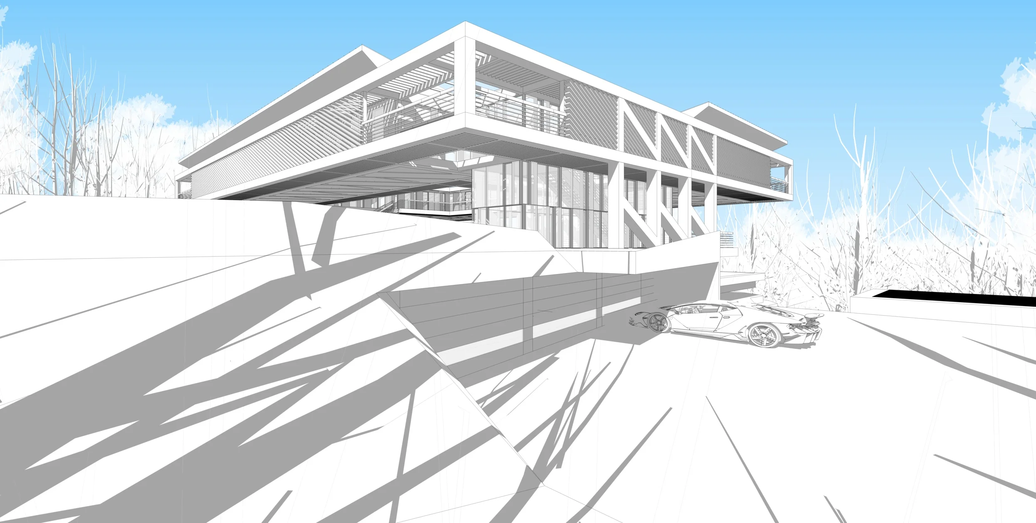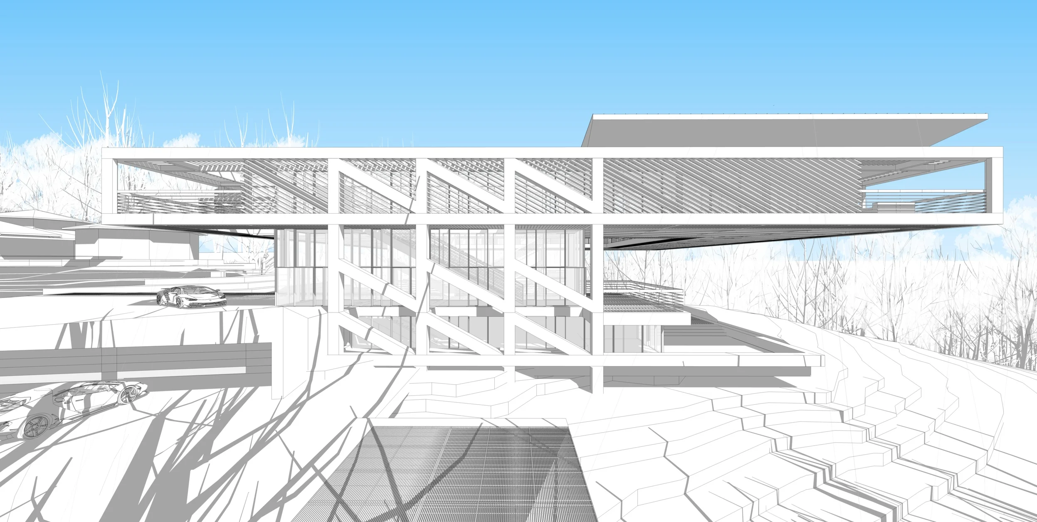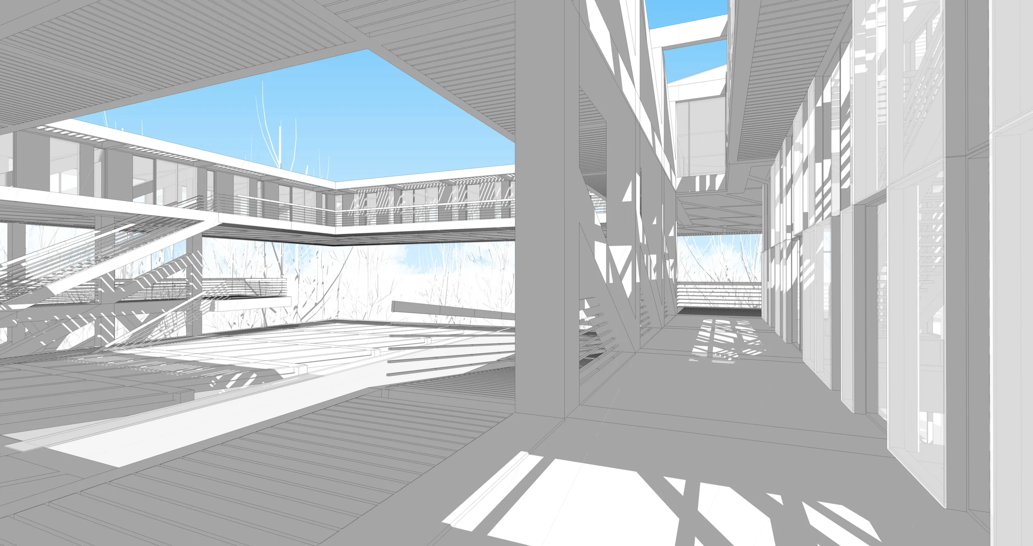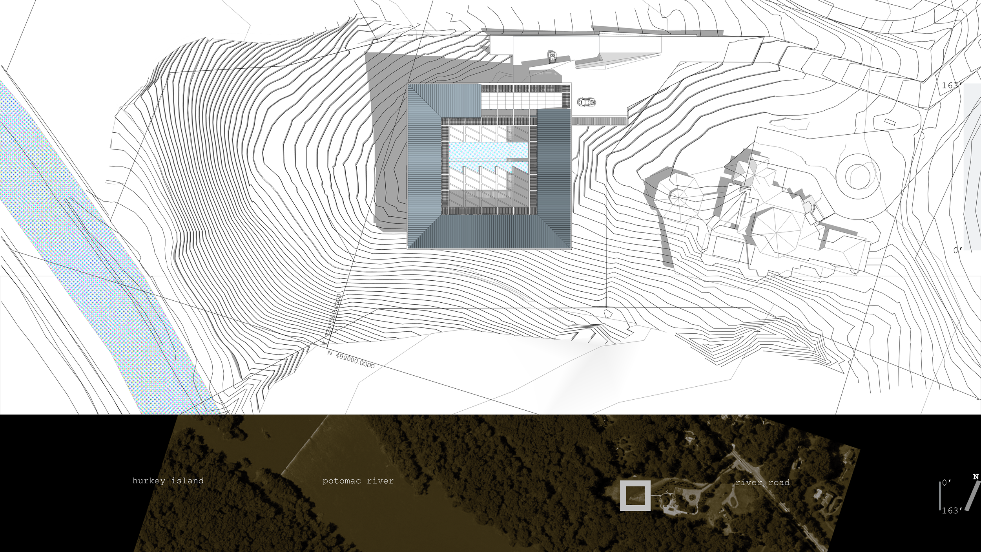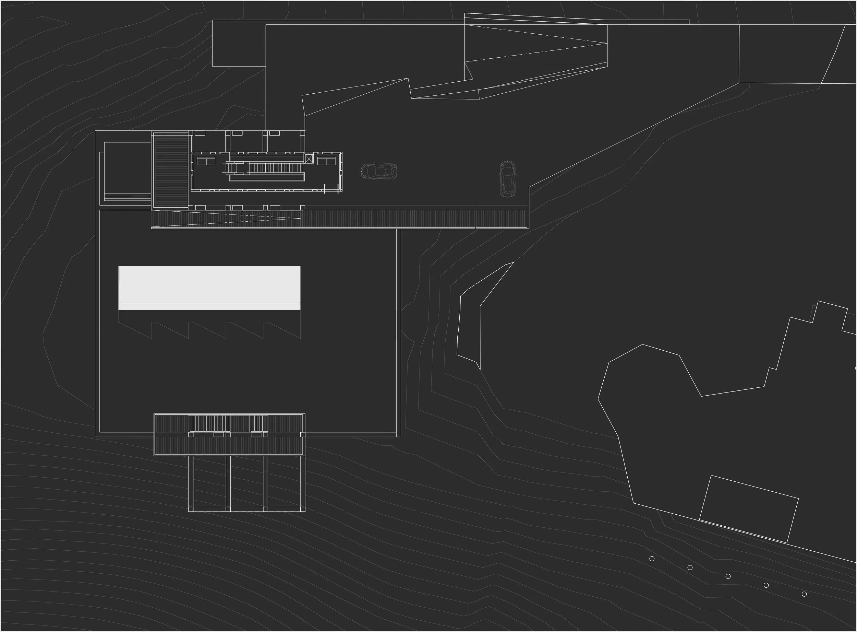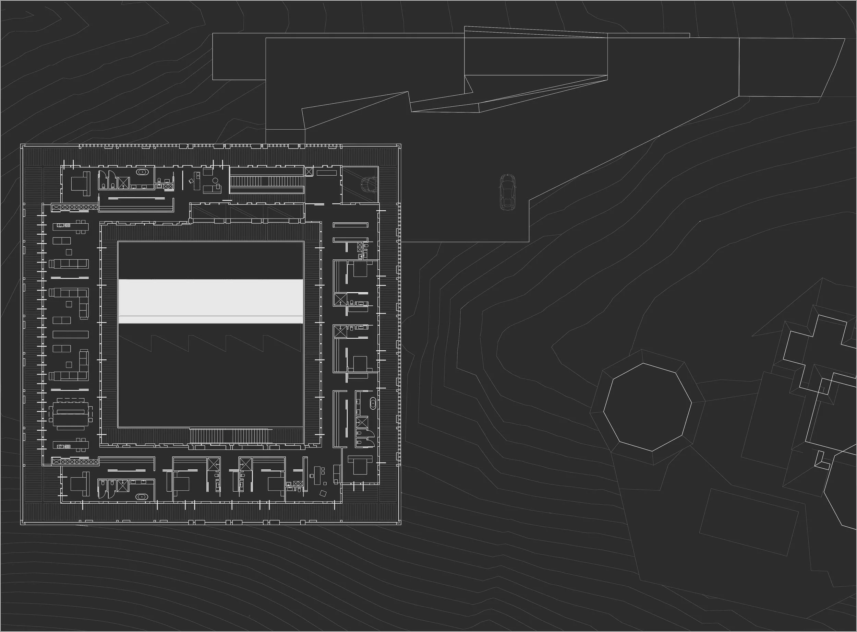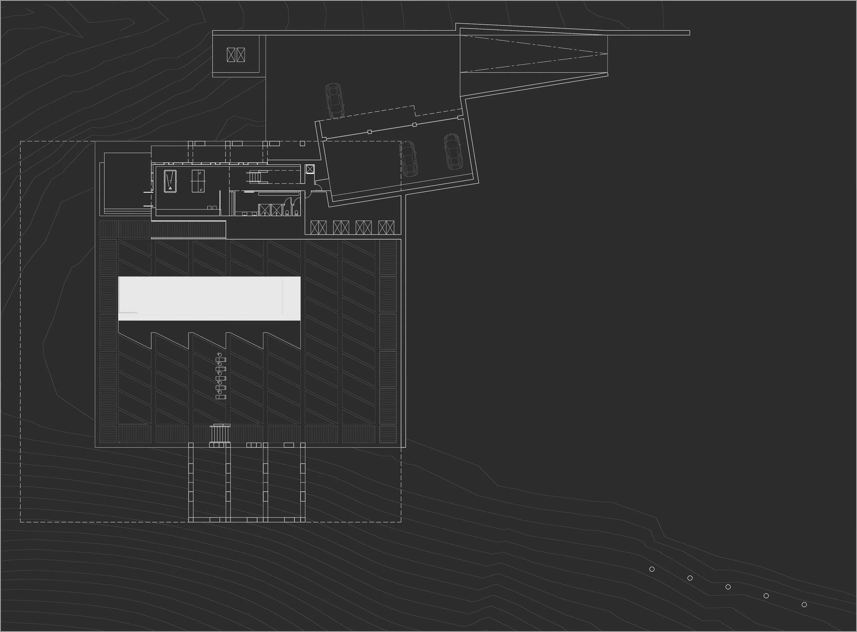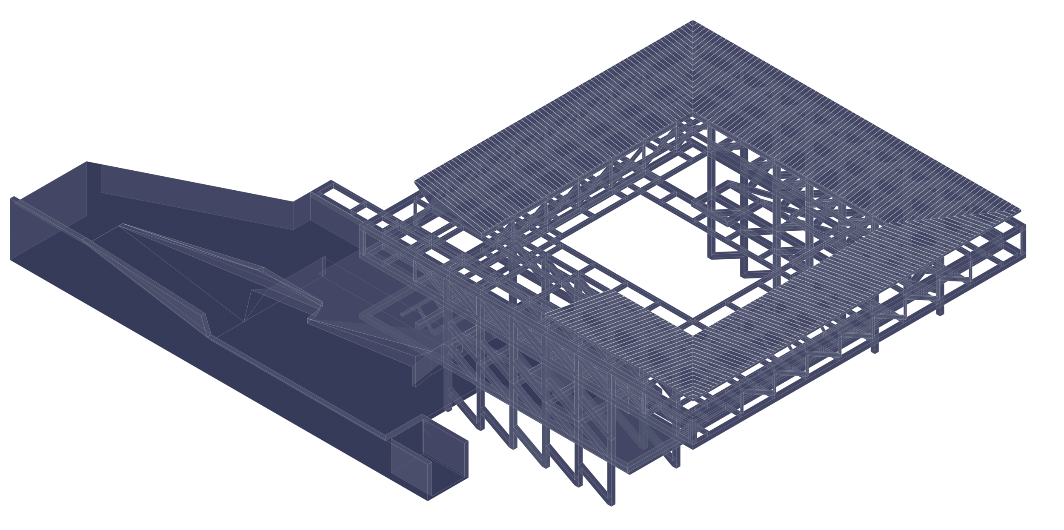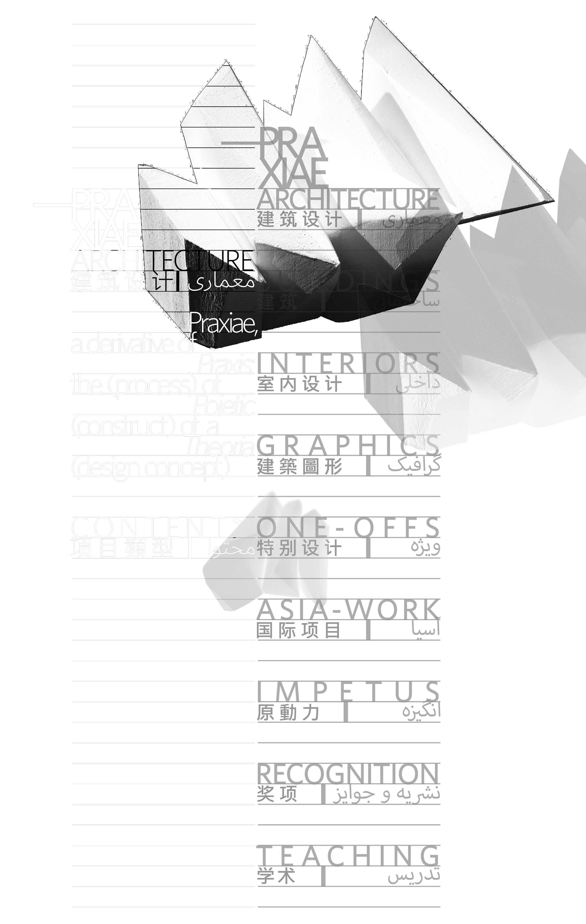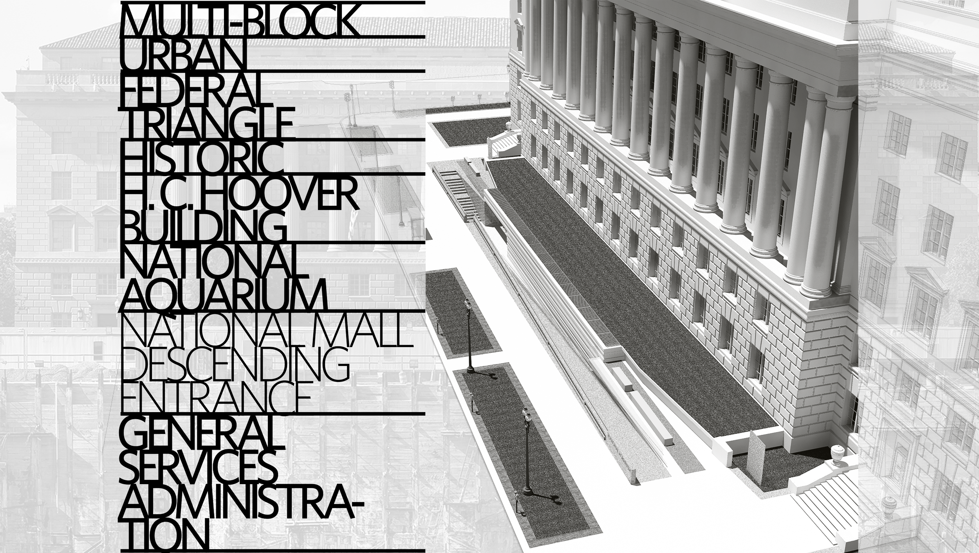River Road Live/Work Complex
Location | 12000 River Road | Potomac | MD
Size | Closed Conditioned Areas | 12,000 F2 | 1,115 M2
Project Description |
One of the Multiple Design Alternatives Proposed for A Live/Work Building in Potomac Community of Maryland, USA | A Freelance Design Work for Thomas Manion AIA Architects | Main Design Features: A Long-Span Structure Elevated Above Ground to Minimize Disturbance in Site and Natural Drainage Patterns, Preserving Panoramic Views of Landscape and Potomac River | Sitting of the Structure Was Greatly Impacted by Numerous Zoning and Environmental Setbacks
‘Tulou’, meaning ‘an earthen structure’ in the language of the Fujian people of South China, are vernacular buildings dating back to the 15th century. They are geometrically closed gallery-style communal housing structures with living cells built into their massive peripheral walls and agoras placed in their centers. These autonomous structures are superimposed onto their vast surrounding landscape following the principles of Feng Shui geomancy.
The design submitted for this competition was developed as a counterpoint to a client-proposed design for a residence in Potomac, Maryland. This design insists on a site-sensitive approach, minimizing any re-configuration of the site’s grades and environmental impact while highlighting its dramatic topographic prominence and uninterrupted panoramic views.
Perched upon a hilly embankment enjoying commanding views up and down the Potomac River, the house, designed for a Chinese family, sits lightly and gracefully on the existing topography. The footprint of the ground-level glass-walled entrance is kept minimal, purposefully rising out of the ground to the main “tree house” above. The simple gestures of a floating quadripartite steel truss structure emphasize the horizontality of the landscape with a vast sky above and a deep view of the surrounding landscape through it. The simplicity and transparency of the form and its embrace of a central void enhance the natural undisturbed quality of the landscape it stands on.
Numerous restrictions imposed on the site greatly limited the location of the structure on it. Purposefully avoiding on-grade clutter, the garage and the ramp descending to it are carefully embedded into an existing site depression minimizing the need for excavation. Modulated based on a 4’ grid the elevated structure is accessed through an all-glass enclosure that houses the vertical circulation. The quadripartite plan of this floor is divided into multiple distinct zones including a wing incorporating all the shared functions with an open plan layout and an all-pivoting glass wall allowing for spatial exchange with the horizon and beyond.
The exterior of the building is painted white to register the moving shadows of the surrounding trees and the reflections of the moving sun. The roof is a single contiguous in-ward slopping metal roof designed with future solar panels in mind.
While turning its historically fortified opaque perimeter walls transparent and welcoming in the serene pleasures of the river views beyond, the design evokes the powerful archetype from the land of contradictions, the Tulou.

