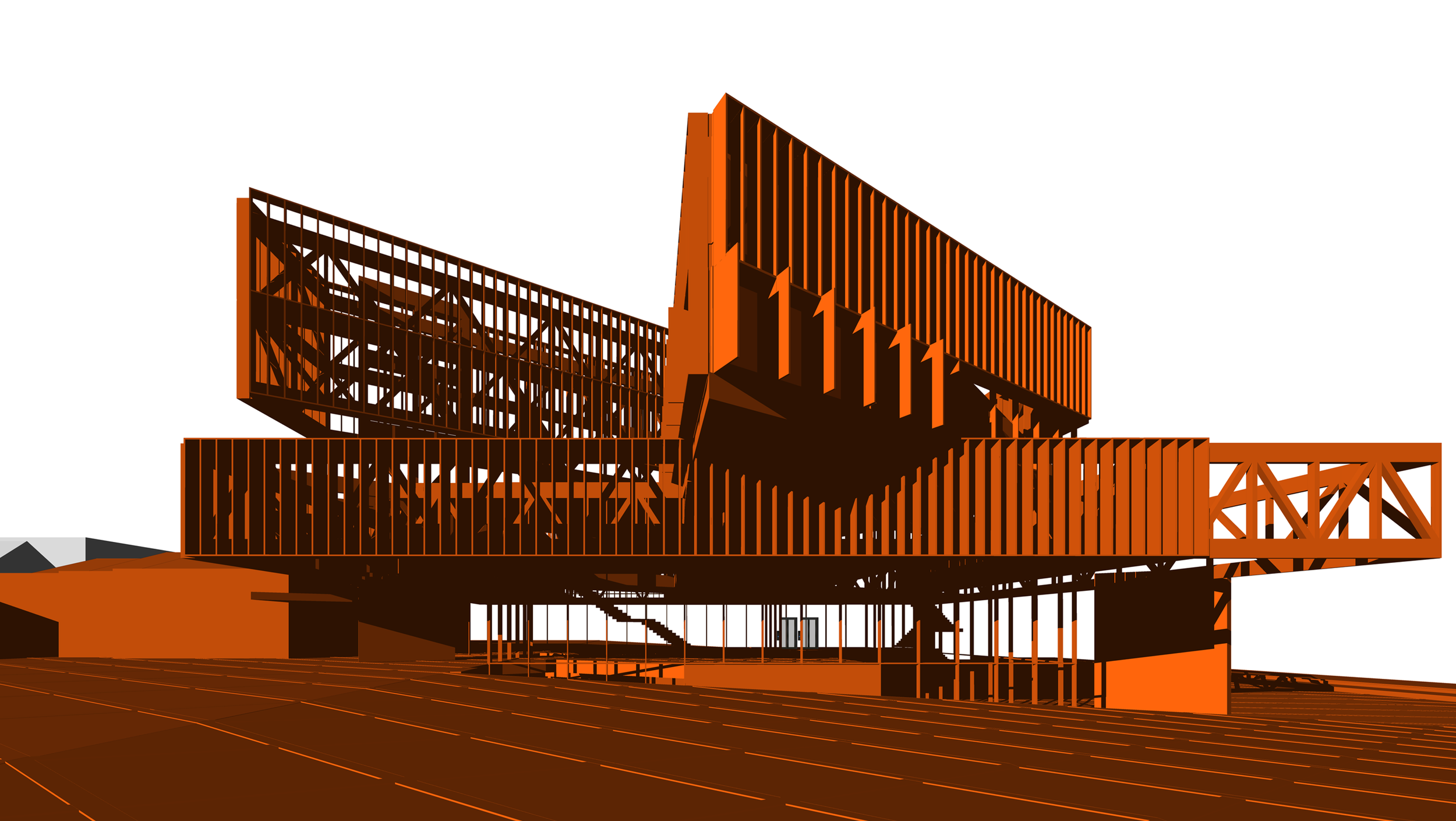1522 K Street
Commercial | Modernization
Client | Mayfield Gentry Realty Advisors
Location | Washington | DC
Size | 130,000 SF | 14,400 SM
Project Description | The firm was retained by Mayfield-Gentry, a national real estate development company headquartered in Detroit, to reposition one of its first assets in the Washington marketplace. The building modernization design aimed at repositioning this well-sited building along the heart of K Street, NW into a striking modern office condominium building.
In addition to the fundamental modifications, necessary to bring the building up to the most current life-safety and accessibility codes, the most demanding feature of this modernization project was the creation of a large column-free shared conference center. Placing of a contiguous space of this size within the existing structure comprised of 17’ column bays would have required significant structural modifications including removal of several structural columns on the ground level. However, the firm’s analysis revealed that, based on the remaining FAR, a new floor could be added on top, increasing the number of floors to 12. The new floor would allow for a 14’ slab height which would be appropriate to accommodate a state-of-the-art conference center. The initial scope of the project was further expanded after the client made the decision to acquire the neighboring clubhouse.
Aiming to achieve a LEED platinum certification, the complete modernization incorporated state-of-the-art energy efficient VRV (variable refrigerant volume) based mechanical systems with Energy Recovery Units, all new electrical, lighting, water saving plumbing systems, and a new exterior facade. With half of the 10 floors designated for single tenant occupancies and the other half for double-tenant occupancies, all individual tenant AHUs were placed on the new roof.
As part of this total building envelope upgrading, an energy efficient modular curtain wall system was designed for K Street while all other perimeter windows were replaced with Low E, floor to ceiling glazing. The building repositioning incorporated a fully redesigned building lobby, new restrooms, and elevator lobbies.
Rendering | Courtesy of and with permission from Group Goetz Architects (d. 2o12).




























