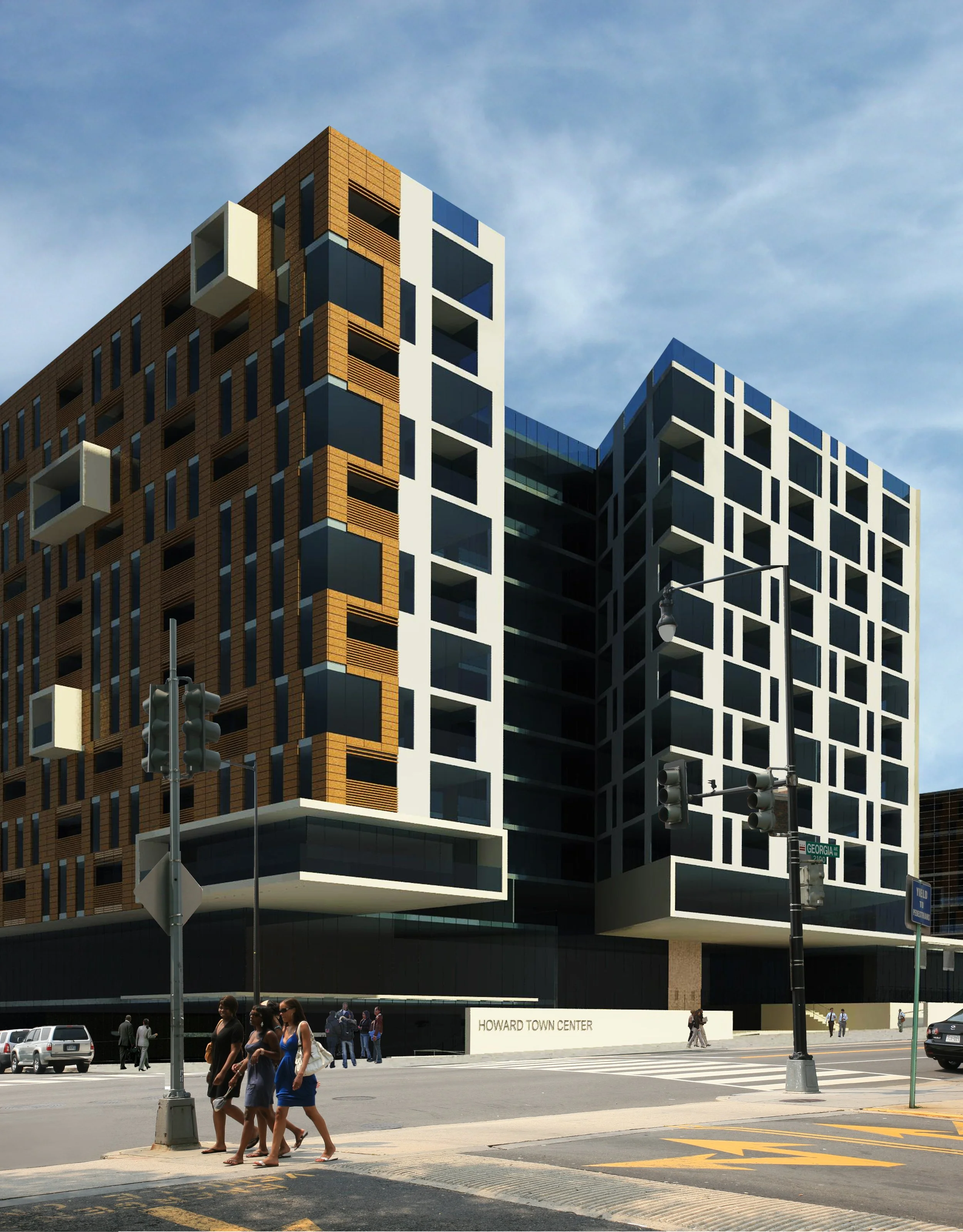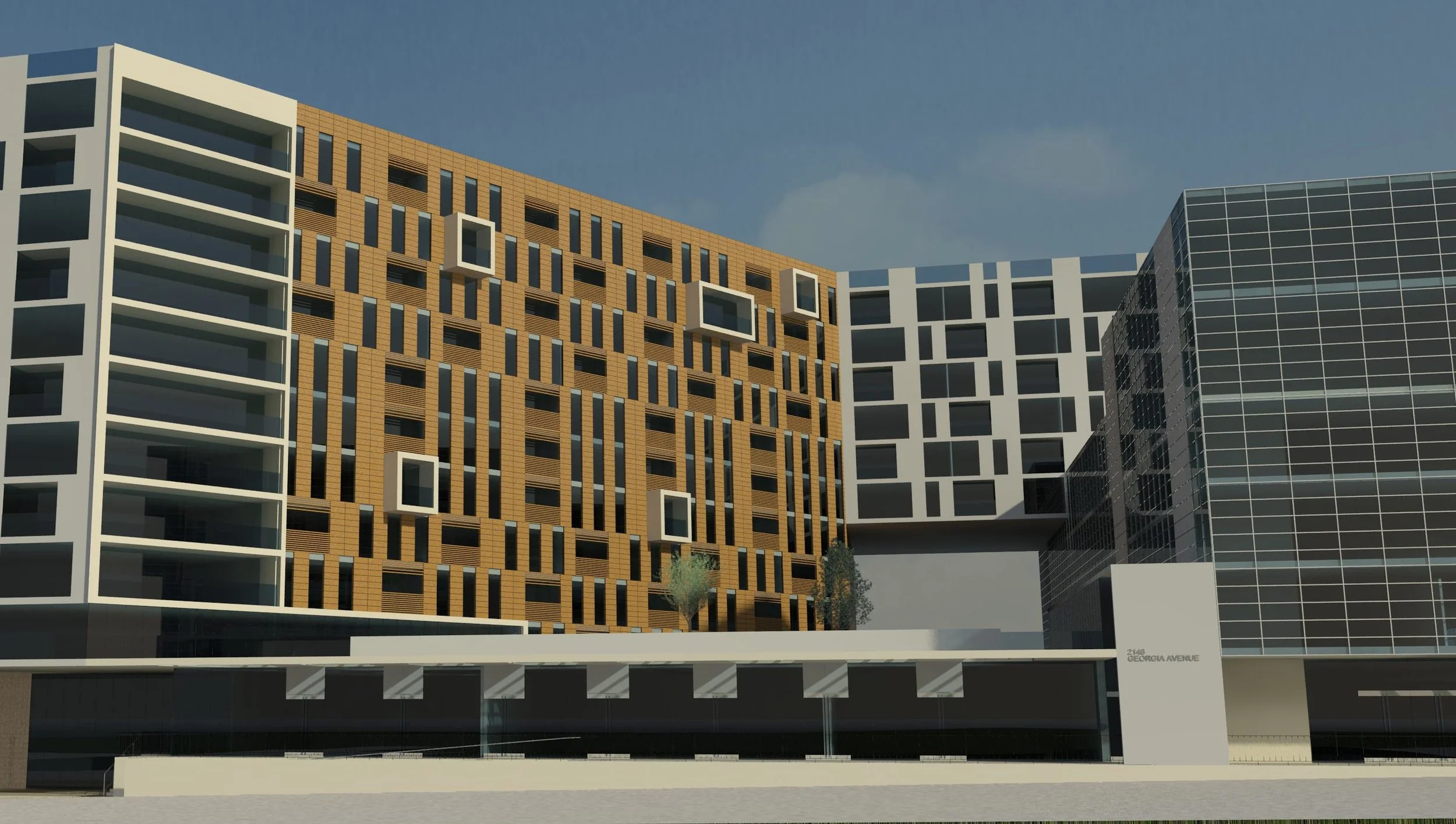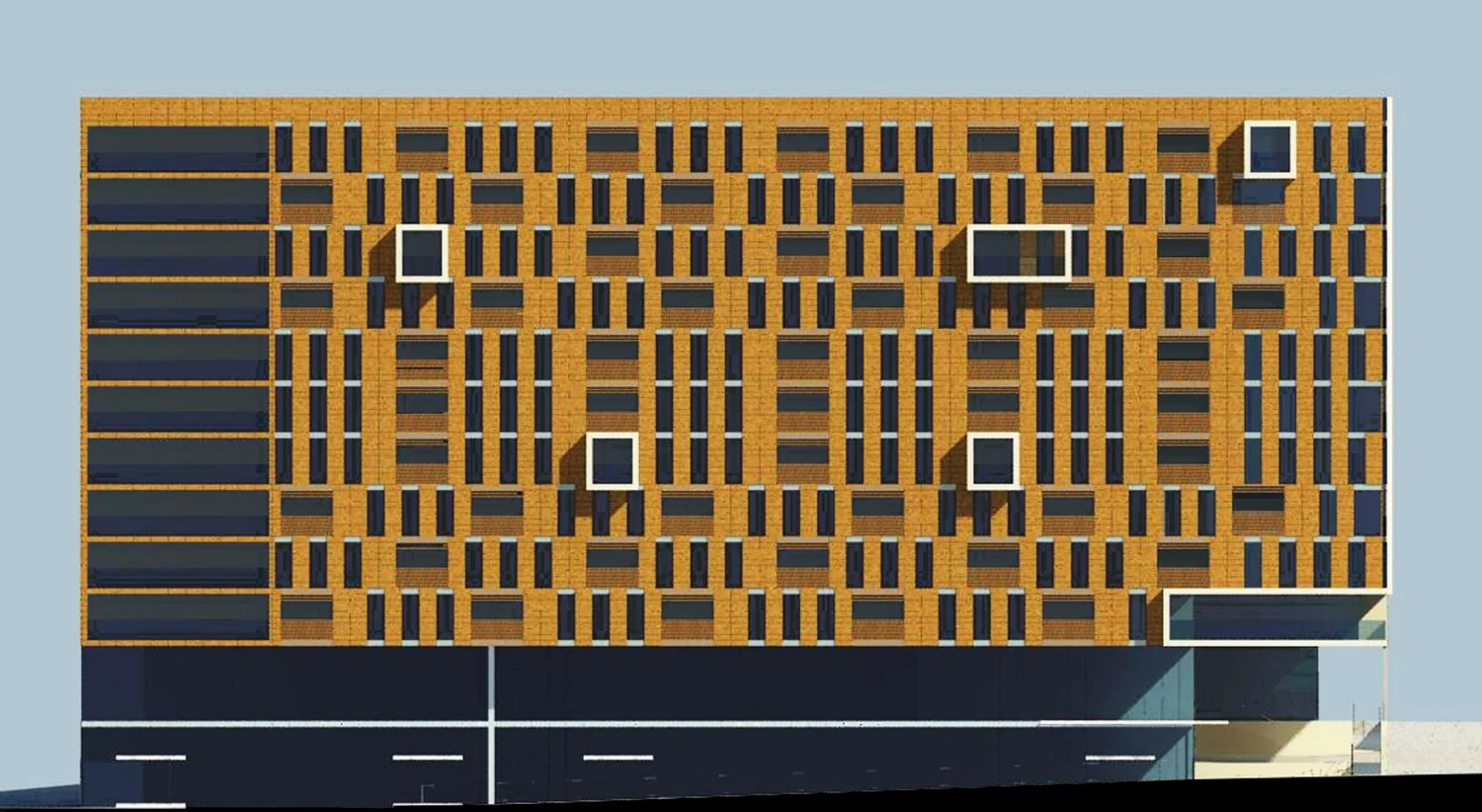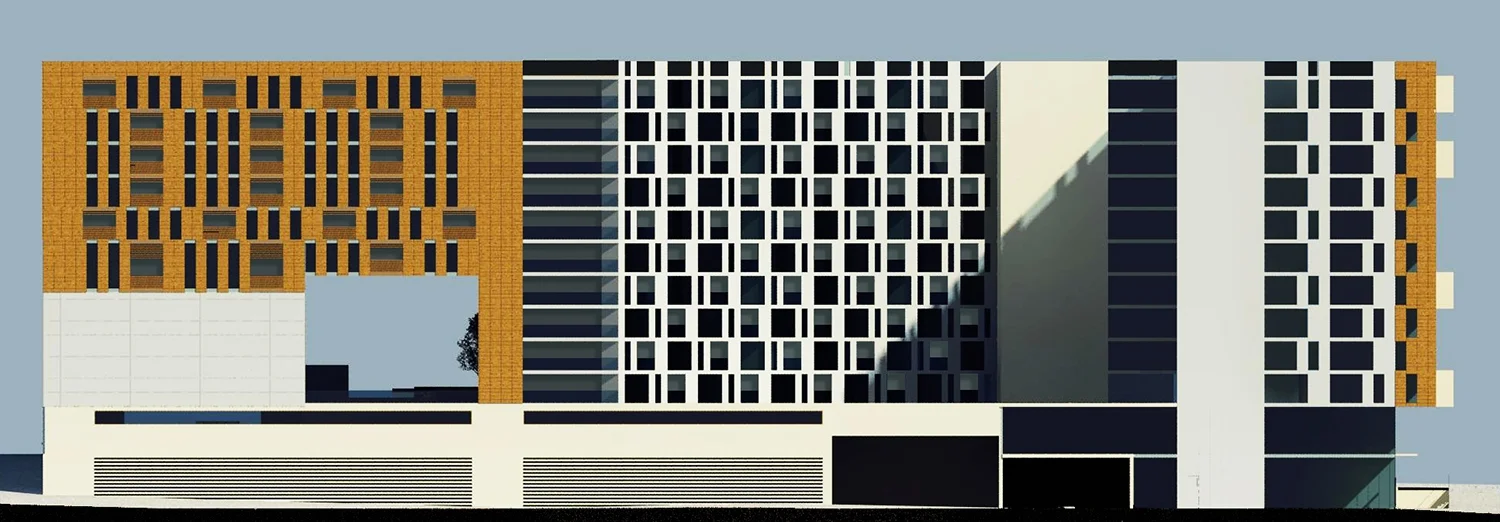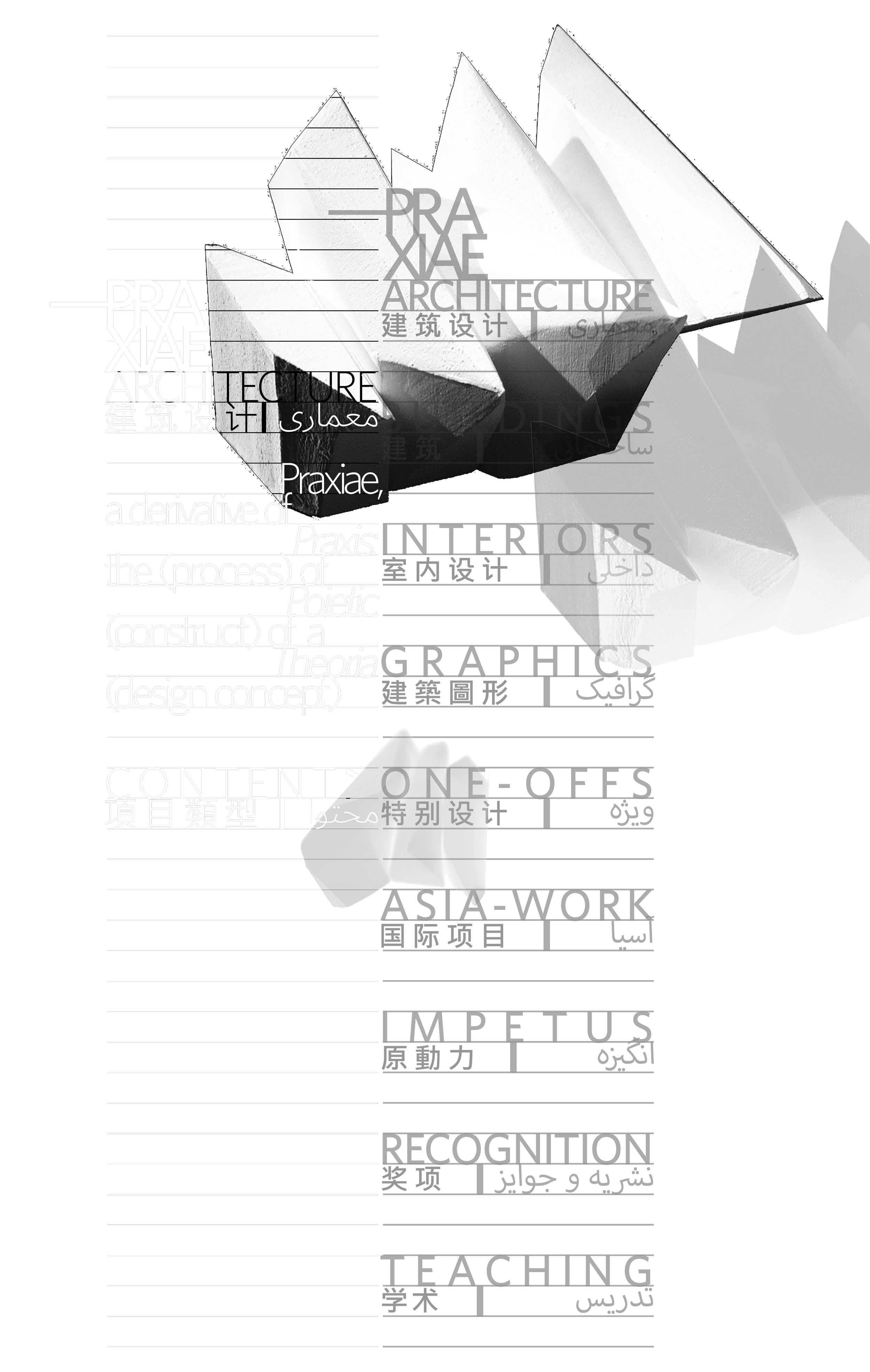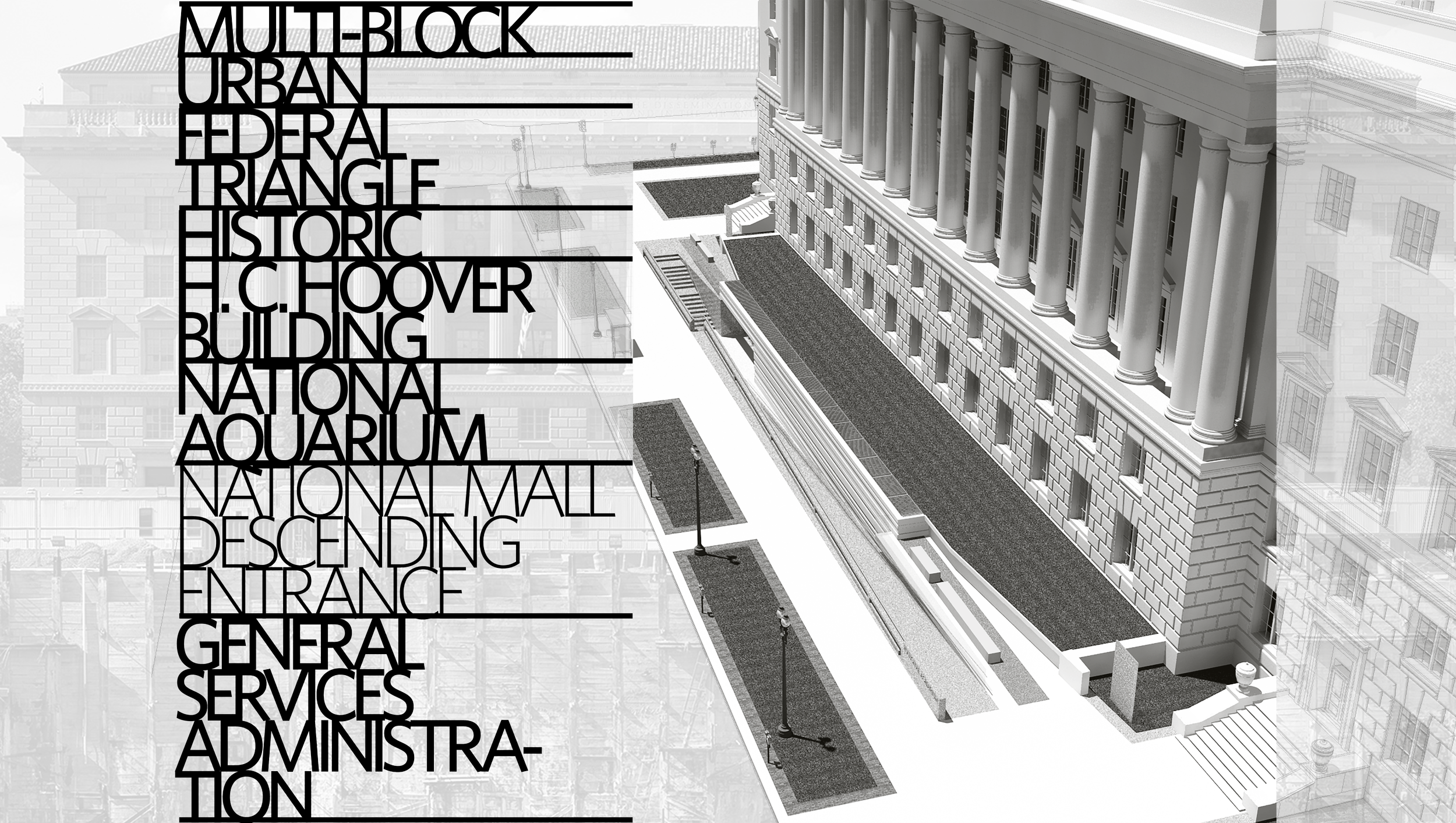Howard University Town Center
Mixed-Use Development | Residential Complex
Client | Howard University
Location | Washington, DC
Size | 550,000 SF | 61,100 SM
Project Description | The firm developed a design for a mixed–use town center concept for two plus-acre site across the street from the Howard University campus in Washington, DC. The design was part of a development competition for Howard University. The project design created an architectural complex that would produce a defining destination for the nearby campus and surrounding area. The Howard Town Center is comprised of approximately 150,000 SF of multi-story retail space including a Harris Teeter grocery store, 350 residential units, 50,000 SF of Class A office space, and 475 below-grade parking spaces.
The massing of the buildings is crafted to provide human scale while creating the illusion of smaller buildings within the framework of a large single structure. The break in the continuous street frontage above the podium level provides street interest and allows a visual connection into and across the site. Consistent with the area’s general planning concepts, the design provides flexibility and scale in a large development. The various functional activities, i.e. retail, office, and residential, are carefully articulated to produce human-scale along the street facades, maximize natural lighting, and provide interest and excitement for the pedestrian in a highly energized retail setting. The proposed overall design integrates into the fabric of the urban area and acts as a catalyst for the area and gateway to Howard University.
Sustainable building practices were a key component of the design for the Howard Town Center Project. The designer set out to exceed the standards set by the Washington DC Green Building Act of 2006 by designing to achieve the highest level of LEED certification (LEED Platinum) for the development, construction, and operation of the building.
Renderings | Courtesy of and with permission from Group Goetz Architects (d. 2o11).

